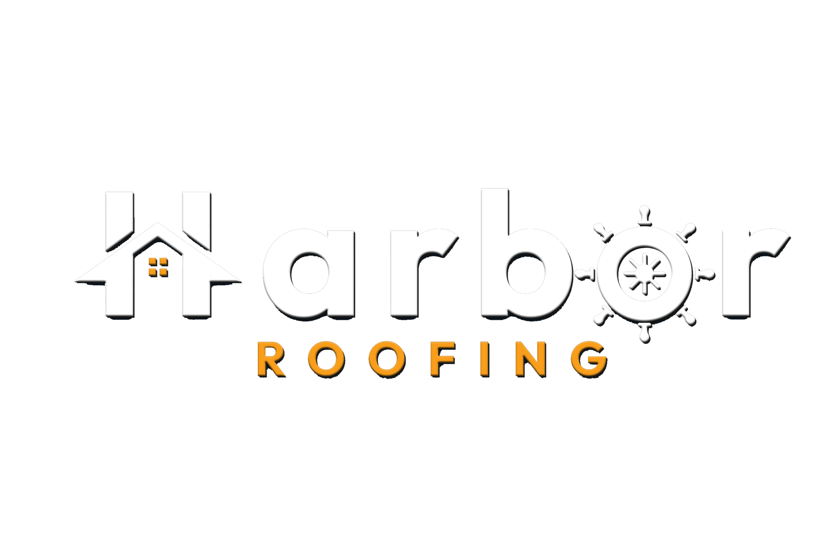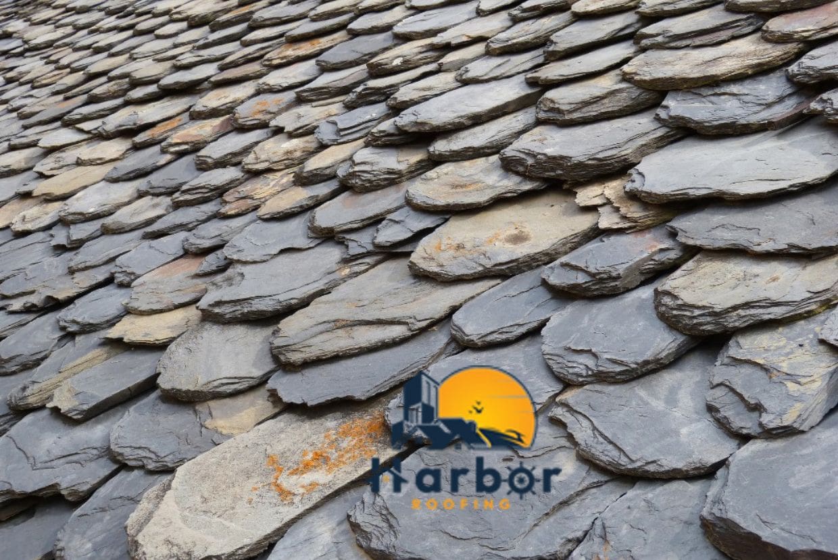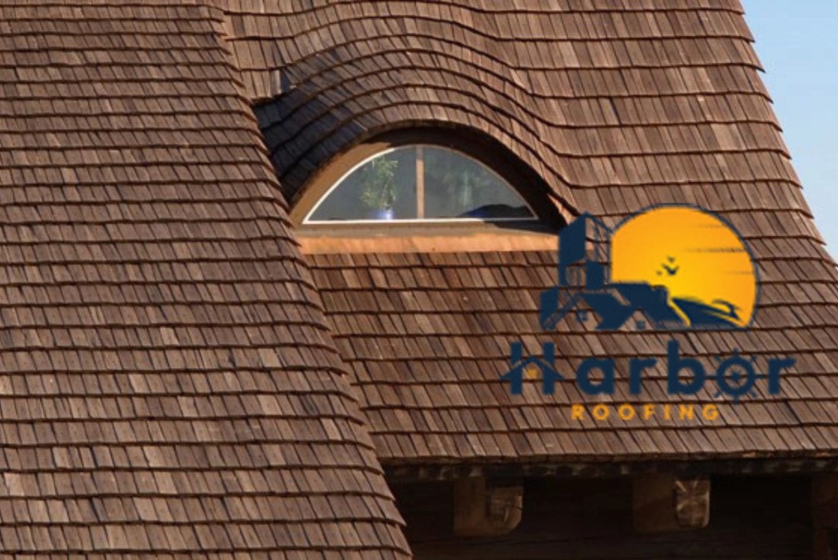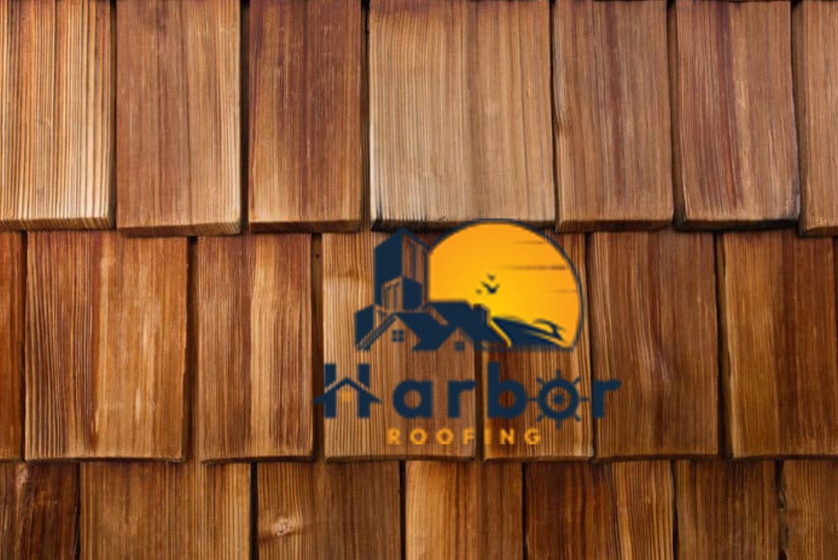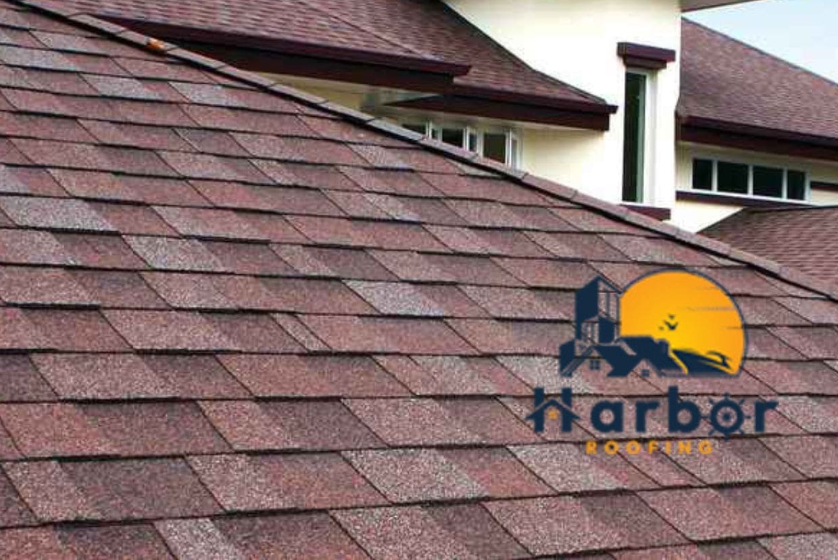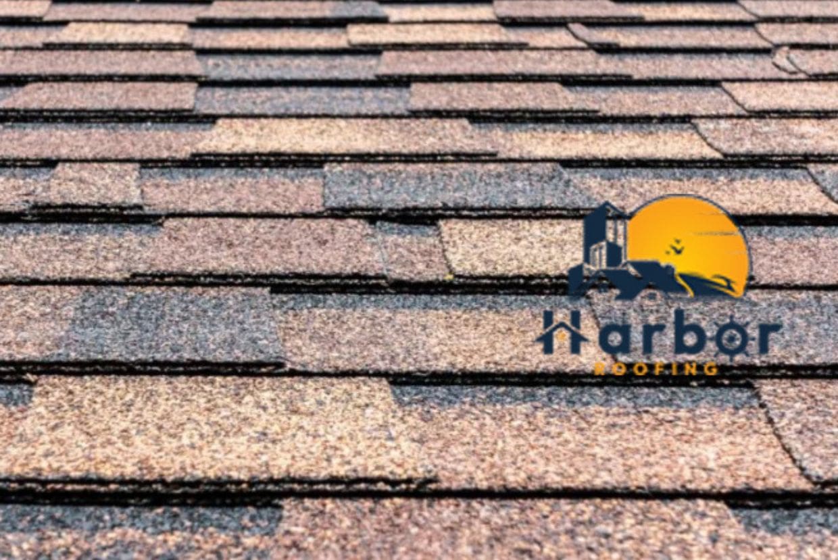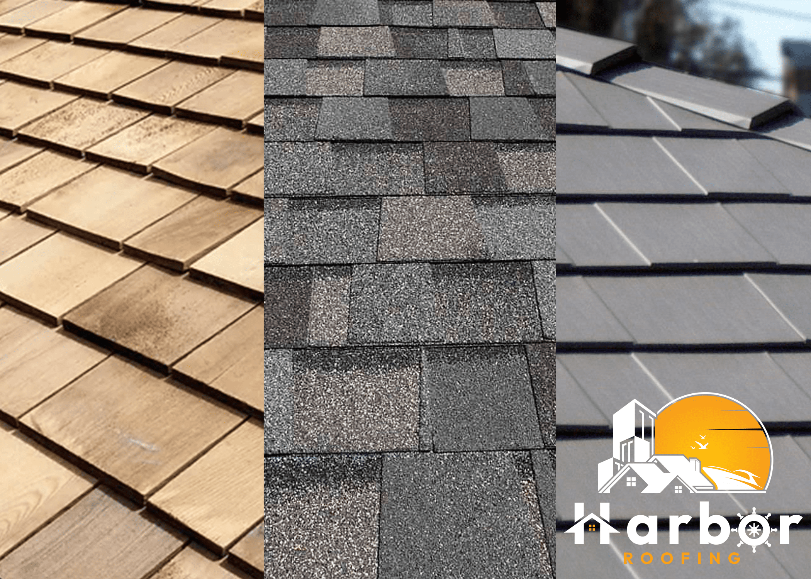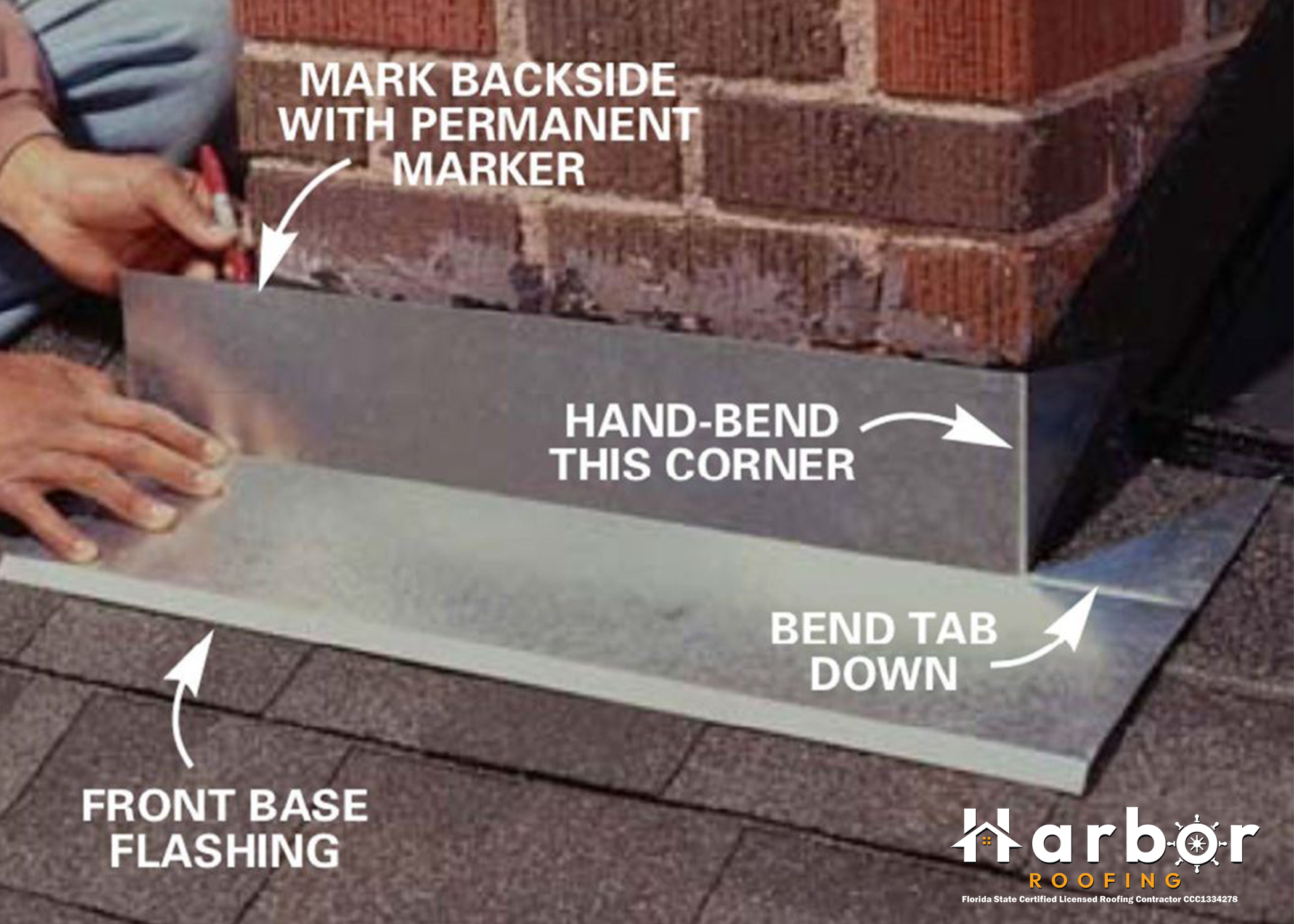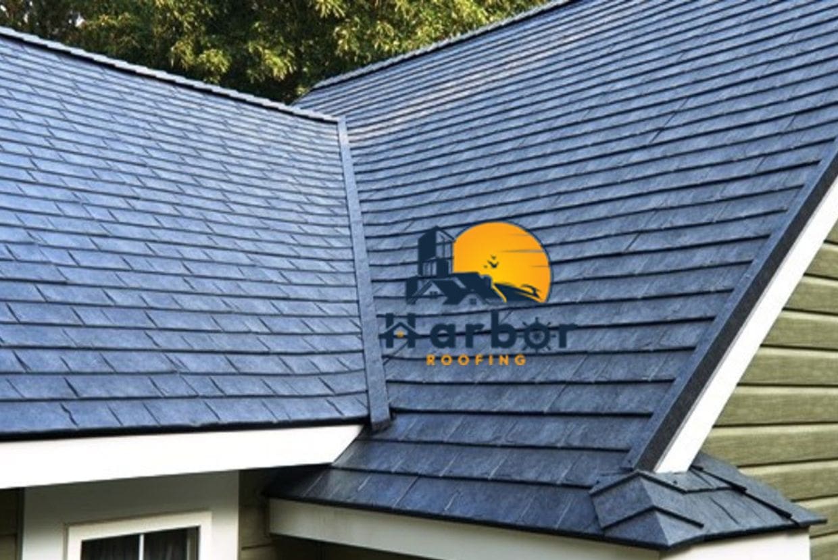A saltbox roof is a gable roof that ends at different heights. More often than not, the back side is long, while the front side is short and has a slight slope. Builders have been putting this simple roof style on homes for three thousand years. If a saltbox house is one you are considering, you should continue reading this piece. It promises to be informative.

What Is a Saltbox Roof?
If you are well acquainted with New England architecture, saltbox house shouldn’t be new or strange to you. These homes were popular in the 1800s and can still be found all over the area. But what makes a saltbox house a saltbox? It’s the roof as much as the building itself.
Gable roofs and saltbox roofs have some similarities. There is a big difference between the lengths of the two sides of the saltbox roof. In most two- and three-story houses, the long side goes all the way to the first floor.
You can be sure to find a brick chimney sticking out of the middle of any saltbox roof you come across, as it is quite a standard feature. Shingles are the most common type of roof for a saltbox, but you can use any material. You can build your saltbox roof with metal, asphalt, cedar shakes, or fiber cement, among other things.
In Colonial America, builders began using this roof style in the 1600s. Although you will find this roof design all over the country, it is more prevalent in New England.
History of Saltbox House
Do you know how the saltbox house got its name? It got its name from its resemblance to the boxes people used to store salt back in the day. The lids of these wooden boxes were off-center and opened on the shorter side.
The saltbox is an example of an American colonial building that originated in New England. Its form came about naturally as a cheap way to make a house bigger by adding a shed to the back.
The hand-riven wood clapboards are still in place on some of the first New England saltboxes, like the Comfort Starr House and the Ephraim Hawley House.
This style was popular for buildings during the colonial era and early Republic because it could make an old building bigger cheaply. From 1620 to the mid-1700s, it was popular in Massachusetts, the Connecticut Valley, and the Western Reserve of Ohio. Its popularity lasted until around 1820.
Pros and Cons of a Saltbox Roof
Pros
- High wind resistance: There isn’t much air pressure and wind resistance in a saltbox design, so the roof of a saltbox house won’t be exposed to much wind pressure. This makes it one of the most energy-efficient roofs you can find.
- Gives additional living space: Adding a saltbox to your home makes it bigger, which is helpful, especially for larger homes. You can utilize the space by adding an extra bedroom or office. In addition to that, you can use the second-floor loft of a saltbox as an additional living area, storage, office, or guest room.
- Lightweight structure: Because other roof types are usually constructed with metal or reinforced concrete, they are usually too heavy. A saltbox-style roof is lighter than other types because it doesn’t have any upright supports.
- Easy to construct: If you want a solution for your home that doesn’t need much upkeep, this might be the best choice for you, as the building technique is easy to put together. It doesn’t need any experts or pros.
- Ideal for areas with heavy snow and rainfall: In places where it rains or snows a lot, saltbox houses are a good choice. The sloped sides and lack of flat surfaces make it easy for water to drain off and snow to stay off your roof. You won’t have to worry about damage from snow or water.
- Unique appearance: Saltbox buildings are not common sights; they’re interesting to look at from an architectural point of view. Along with looking great, a saltbox house’s big windows let in more sunlight.
Cons
- Poor insulation: To keep it warm in the winter and cool in the summer, it always needs more padding. Saltboxes aren’t good at heating or cooling, and if you live in a place that gets too hot or too cold for comfort, you would be better off with a house with more than one level.
- Expensive to install: This type of building is not cheap because it is more complex than other types of architecture. It’s also more expensive than other choices because it takes a lot of wood to build, and steel beams are costly.
- Difficult to access: It is hard to get to the top level of a saltbox. Getting to the upper level is even more challenging because saltboxes are tilted. This means you may have to add stairs to the lower level’s walls, and most builders don’t like that. It also costs a lot of money.
- Difficult to add extensions: Because the top level is the same width as the house, you can only add it on one side. This can be a problem if you want to make changes to your home.
Characteristics of a Saltbox House
- Chimney: One of the most noticeable things about a saltbox house is its chimneys. Saltbox homes usually have a prominent chimney in the middle. However, some have two smaller chimneys on either end as well. A rectangular transom window above the door lets in extra air and light. You will only find such windows on saltbox-style homes.
- Frames made of wood: It was common for saltbox houses to have frames made of timber. Metal nails, bolts, and other fasteners were too expensive for building at the time, and hence, people didn’t use them on the wooden frames. Instead, they used traditional wood joinery.
- Open floor plan: Saltbox homes don’t usually have walls that separate the rooms. Builders usually build them into a modern open floor plan to make the room feel bigger and more open.
How to Build a Saltbox Roof
The saltbox roof is unlike many other roof styles, which have more complicated features, like dormer windows and sections that slope in different directions. It is one of the most basic and easy types to build.
This type of roof only needs simple internal framing for you to build it, and you can put it on a building pretty quickly. After all, early people who were trying to stay alive in a strange new land, sometimes in terrible weather built these roofs on top of their homes. Almost any experienced roofer or builder can install a saltbox roof.
This roof is only as good as its drains. Getting gutters that are the right size and style for your saltbox roof is very important. Snow and water quickly slide off the roof, so you need gutters that can catch the water and send it away from your house. It is essential to have good drainage. For this reason, you should hire a professional gutter installer to help you get the proper drainage plan for your saltbox roof. If you don’t, you might have water drainage problems that require major home repairs.
Covering this roof with anything will do, but asphalt tiles and wood shakes are the most common options. Simple rafters hold up the roof and won’t take up any room inside. The sloped sides of the roof, not the roof supports, are what take up room inside.
Conclusion
Saltbox roof is a simple gable-style roof that has several benefits, including, but not limited to, ease of construction, provision of additional living space, and wind resistance. Despite the numerous advantages, some of which we have highlighted, the saltbox roof is not without its disadvantages. It has poor insulation and is challenging to install.
With knowledge of the advantages and disadvantages of this roof type, deciding whether or not you want it should be easier than before you came across this article. So good luck with making that decision.
Frequently Asked Questions
What is a saltbox shed?
A shed with a saltbox roof is called a saltbox shed. The roof is pointed and short on one side, usually the front. The other side is long and has a lower slope. It is great for places with a lot of wind, rain, or snow.
What are the key features of a saltbox house?
Saltboxes have one story in the back and two stories in the front. The roof is pitched, and the sides are not all the same length and height. The front is short and high, and the back is long and low. The front of the house is flat, but the back roof has a steep slope. They usually have simple but sturdy chimneys.
What kind of houses have saltbox roof?
Saltbox roofs are often associated with colonial-style homes. Builders in the United States began employing them as early as the 17th century. Aside from colonial mansions, you can see saltbox roofs on ancient farmhouses and cottages.
Because these roofs are great for high-rainfall areas, you may also see them on sheds, barns, and garages.
