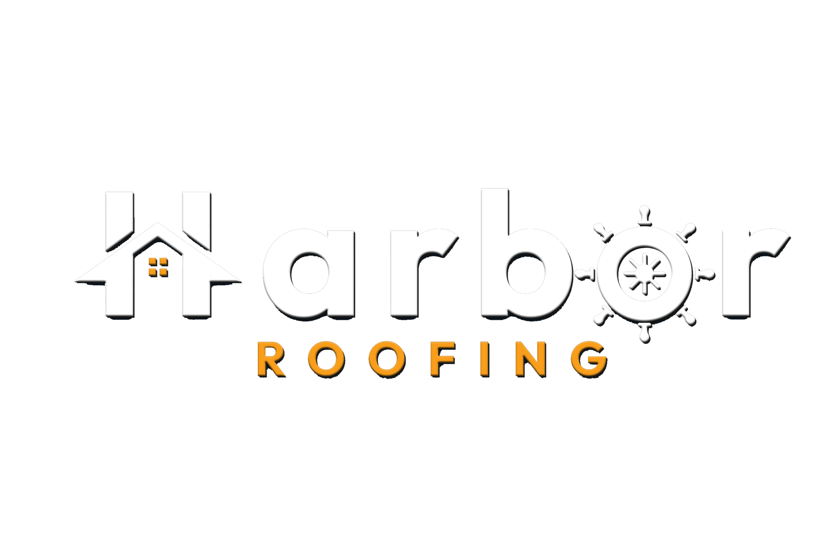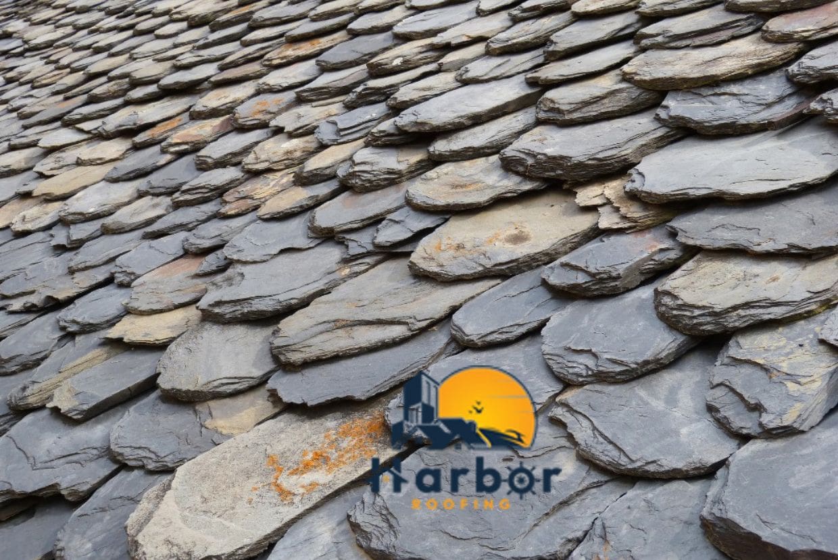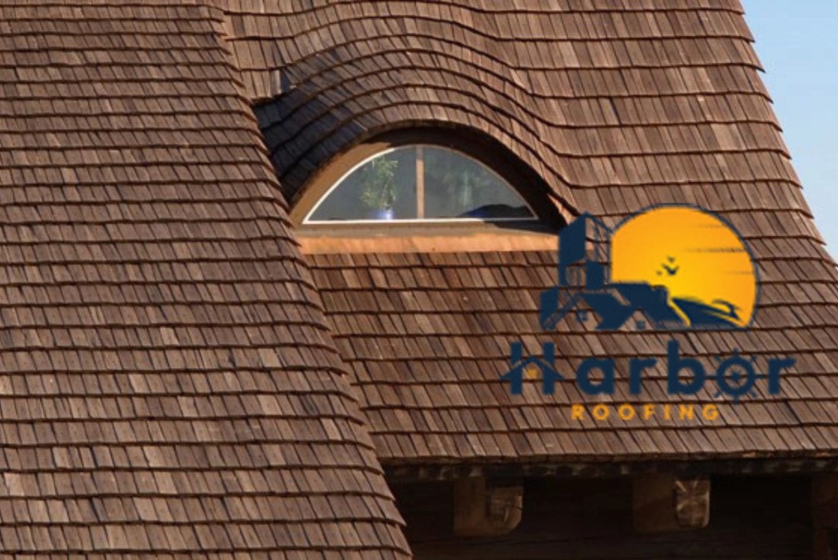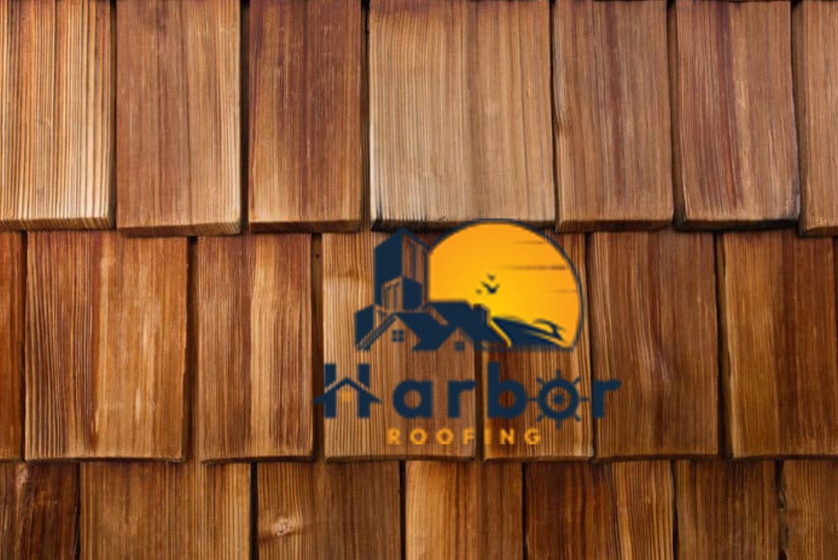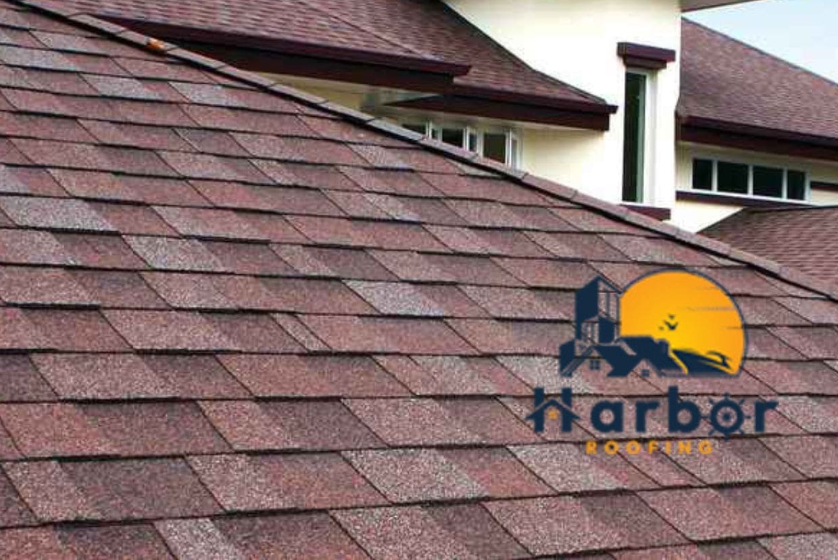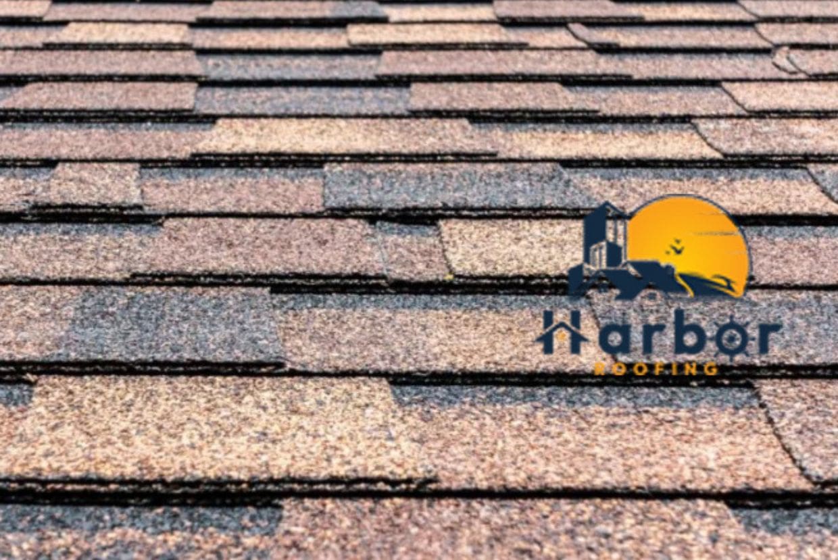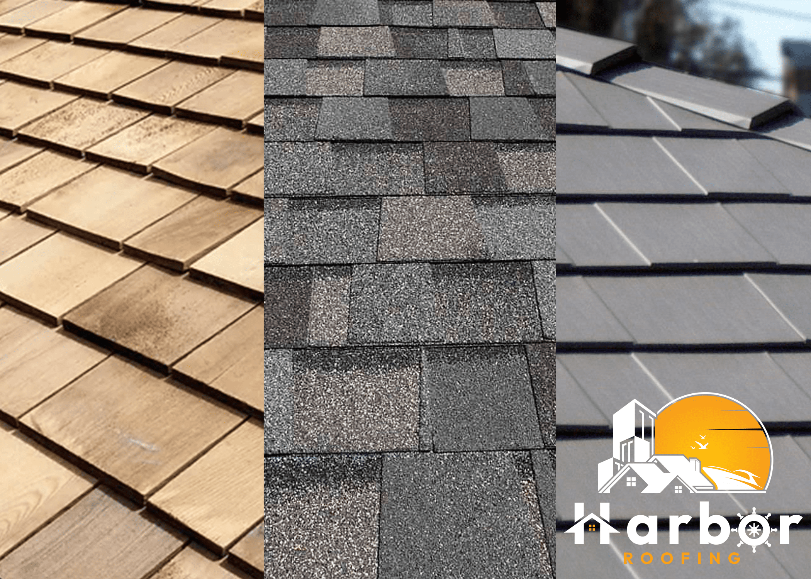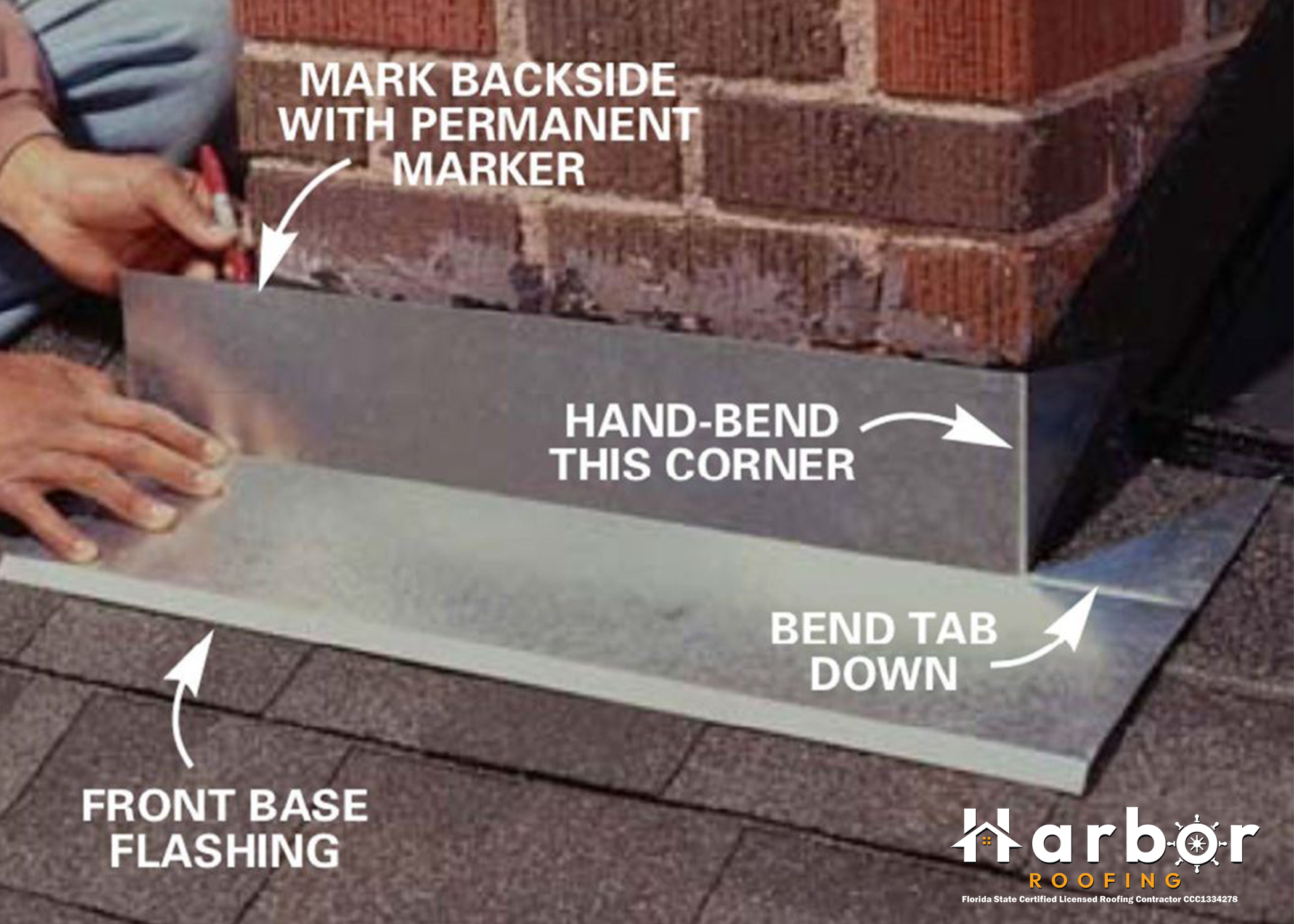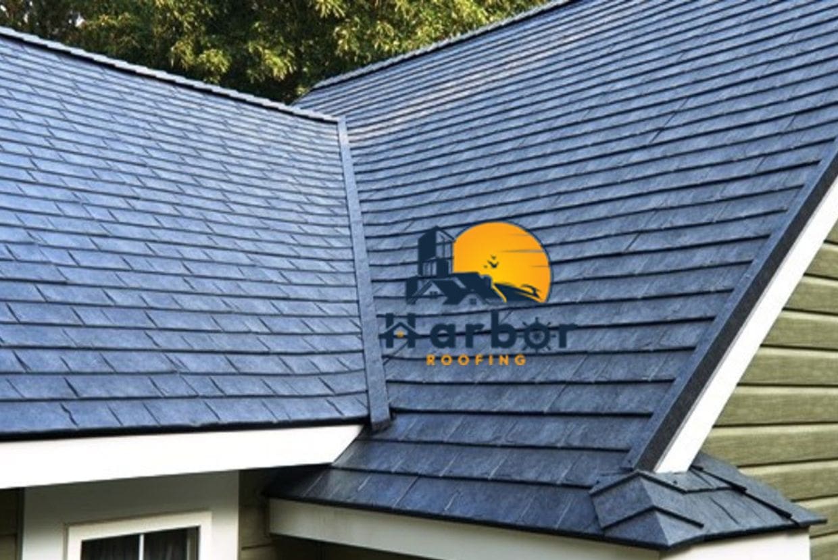A lean-to roof, also called a shed roof or skillion roof, is a roof style with one sloped plane. It is popular for being simple and valuable because it is easier and cheaper to build than more complicated roof designs.
This roof type is a popular choice for many different kinds of buildings. Because it is typically used to cover just one side of a structure, such as a verandah, the lean-to roof is also known as a one-side roof.

What Is a Lean-To Roof?
When the rafters or roof of a building lean against another building or wall, it is called a lean-to roof. Builders add this simple construction to an existing building. They do this so that the tops of the rafters lean against the wall.
A single slope and an upper edge that rests against a wall or another structure is what make up a lean-to roof. The lean-to roof is a type of single-pitched roof. People also call it the aisle roof or the pent roof.
It’s also possible for the lean-to roof to stand alone. It’s basically a structure with a sloped roof that builders usually build to lean against walls or buildings next to it.
Another name for a lean-to roof is “skillion roof.” You can think of it as a shed roof because one of the roofs is flat and has a steep rise. The shed’s roof has a single slope that can be pretty steep or not very steep.
One wall is built up higher than the other in these kinds of roofs. Roofers do this so that the roof has the right amount of slope. Most of the time, roofers attach the roof’s upper edge to the building or structure.
A few years ago, people only used this roof on sheds. These days, it’s becoming very popular for more modern buildings. One of the cleanest ways to add to an existing building is with a lean-to roof. A lot of people also choose them to add shade and privacy to a porch, verandah, or garage. You can build your lean-to roof with metal, concrete, asphalt, glass, or polycarbonate sheets, among other things.
How to Build a Lean-To Roof
Draw a line where you want to construct the roof, either as a standalone structure or as an extension of the current building. To avoid interfering with the existing structure’s foundation when excavating the pit, measure eight feet away from the structure in the outer direction. Dig a deep hole now.
To secure the post in its location, insert it into the hole and fill it with concrete. Take a 3-foot measurement in the same direction as this current post. Next, drill another hole and insert the second post. For the third and fourth postings, follow the same procedure. As previously done, make sure you have the same amount of space between each post.
Correctly fix the supporting posts by inserting them into the notches. Attach the metal purlins to the outside of the previously installed posts as soon as the building is ready. You must use nails in this phase to ensure that you have securely fastened them in place.
Use a nail gun to secure it to the side of the current building. When drilling with the nail gun, use high-quality screws. Attach them to the upper end of the rafters, using the nail gun to firmly nail two planks to the top of the construction. Additionally, place a third plank in the middle of it.
As before, secure the wooden boards on top of the roof at regular intervals to place the roofing material on them. Cover the currently constructed foundation roof structure after calculating the roofing material’s dimensions. Using a drill and nails, screw it to the main roof structure.
Finish by attaching the chosen trim to the side structure as the cover and screwing it into the building.

Pros and Cons of Lean-To Roof
Pros
- It is inexpensive: A lean-to roof’s affordability is one of its key benefits. When considering other roofing options, these roofs are comparatively more affordable. For homeowners searching for a cost-effective roofing solution, this makes them a desirable option. Over time, lean-to roofs’ simplicity enables lower maintenance and repair expenses.
- Ideal for areas with heavy snow and rainfall: Having a lean-to roof also helps to avoid water damage to your home because of its single slope. It makes it easier for snow and rainwater to run off. Additionally, it reduces the possibility of ice dams forming in the winter, which can seriously harm your roof and gutters.
- Easy to construct: Lean-to roofs are renowned for being simple to build. Compared to other roofing types, you can finish constructing the straightforward design with fewer resources. This construction’s simplicity not only speeds up the installation procedure but also saves money on labor and time. One significant benefit for any homeowner is being able to install your lean-to roof with the least amount of disturbance to your daily routine.
- Ease of fixing solar panels: You may easily put solar panels or skylights on your lean-to roof. They increase your house’s energy efficiency and environmental friendliness.
- Modern aesthetics: Lean-to roofs can improve the visual attractiveness of your house because of their sleek, modern appearance. This minimalist style can be advantageous when considering your property’s potential resale value because it gives off an appealing appearance.
Cons
- Possibility of leaks: Lean-to roofs are meant to keep water and snow from accumulating, but leaks can still happen, mainly if the pitch is not steep enough or constructed correctly. Water penetration can also result from poorly sealed joints between your home’s roof and other components. To reduce potential problems and make sure your lean-to roof works well for a long time, it is essential to have it professionally planned and constructed.
- Resistance to high winds: Lean-to roofs have several drawbacks, one of which is their vulnerability to strong winds. Because of their simple form, they may require additional stability during high wind situations, which could result in damage or even roof collapse. You should take into account a professional’s advice or the weather in your area before choosing this kind of roof.
- High upkeep in certain circumstances: Although routine maintenance may not be as crucial for lean-to roofs as it is for other roof types, there may be times when it is. Depending on the materials and construction methods employed, gutter clogs and debris falling through the roof might cause problems. In order to ensure the longevity of your roof, you will need to invest time and money in routine maintenance and inspections.
- Inadequate attic space: You won’t have much, if any, attic space left over for storage or other uses if your roof is lean-to. The single-sloped roof doesn’t have enough height to accommodate a functional attic space. If you need more space for storage or wish to turn the attic into an extra living area, you may find this lack of space to be tough.
Conclusion
Naturally, lean-to roofs offer a lot of appealing features. If you’re on a tight budget, want to change to something more contemporary, and don’t want a large attic, a lean-to roof is just what you need.
Of course, it has its downsides, and all you have to do is weigh both advantages and disadvantages to make a decision on whether a lean-to roof is what you need. With this article, you can now make a more informed decision.
Frequently Asked Questions
What is the required pitch for a lean-to roof?
For a lean-to roof, the minimum pitch is 1/4:12. This translates to a 12-inch run at a quarter-inch elevation. Only built-up or customized synthetic roof types with lean-to roofs can use this pitch.
What kind of materials are used for a lean-to roof?
Among other materials, you can use polycarbonate sheets, concrete, asphalt, glass, or metal to construct your lean-to roof.
Is planning permission required for a lean-to roof?
You will most likely need planning permission if you want to replace your glass roof with a solid roof. However, your local building control department will also probably need to approve the modification.
Are roofs with lean-to roofs costly?
Lean-to roofs are less expensive than many other types because they only have one side. The roofing cost will vary based on your selections because the material used is a significant expense. Forbes reported that asphalt shingles are among the least expensive roofing materials.
