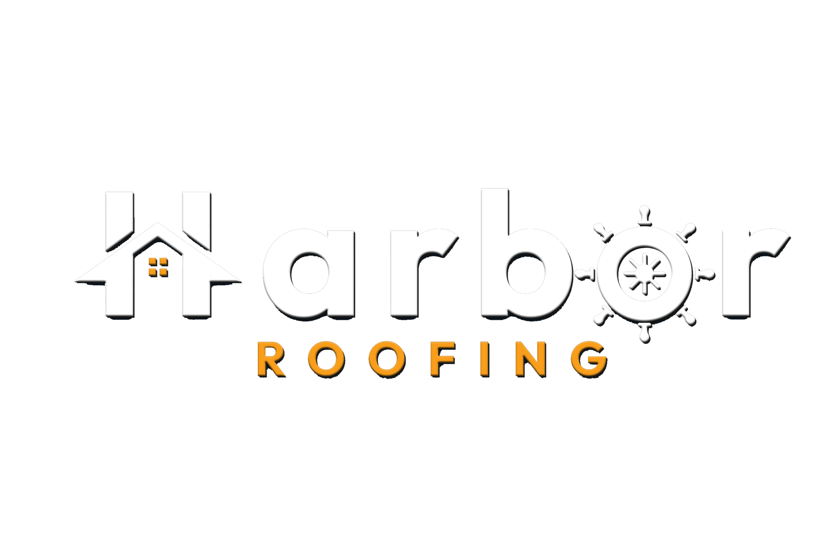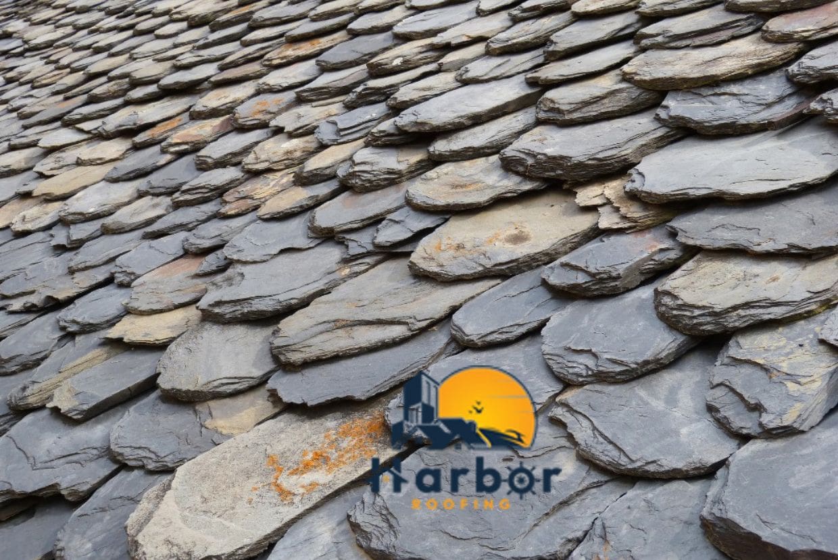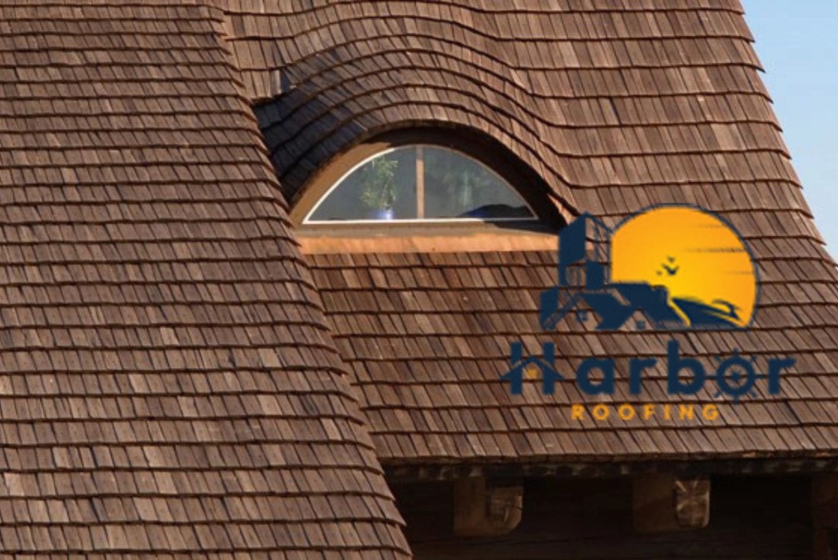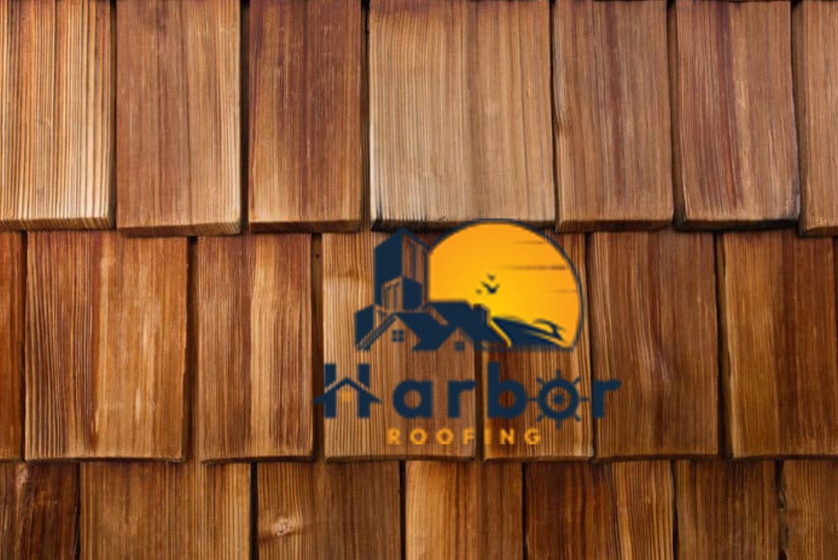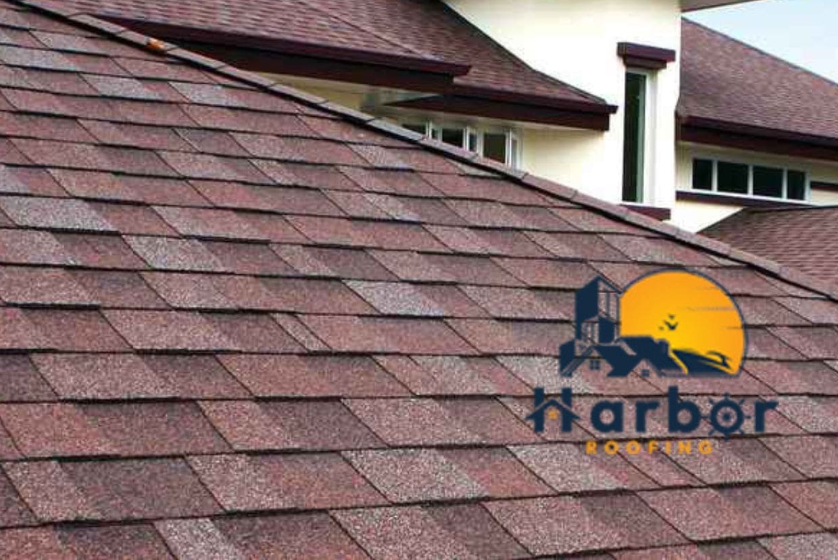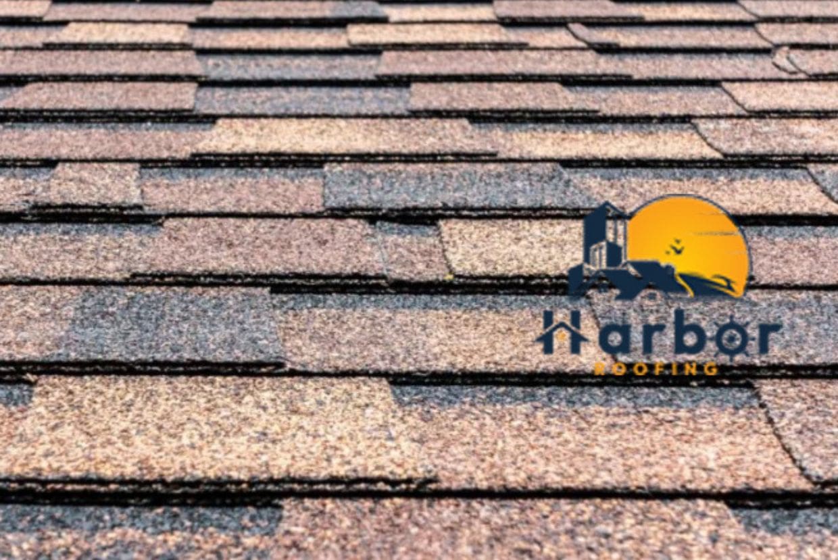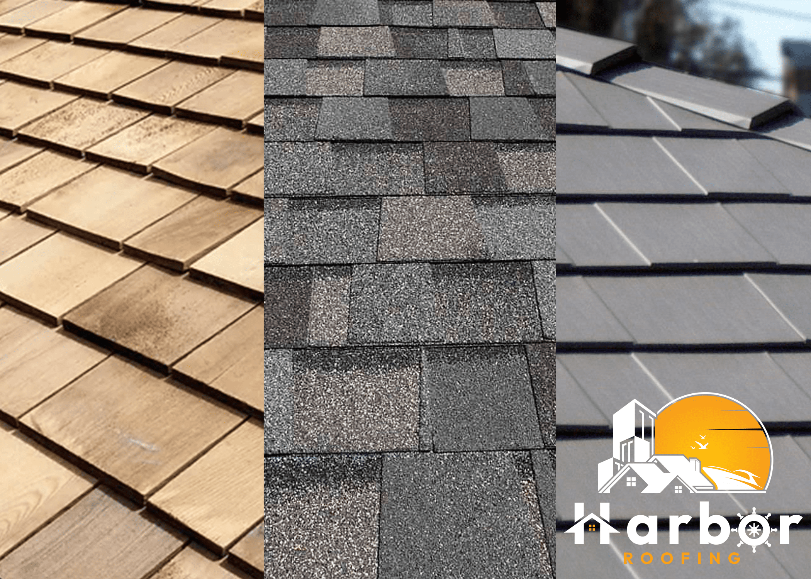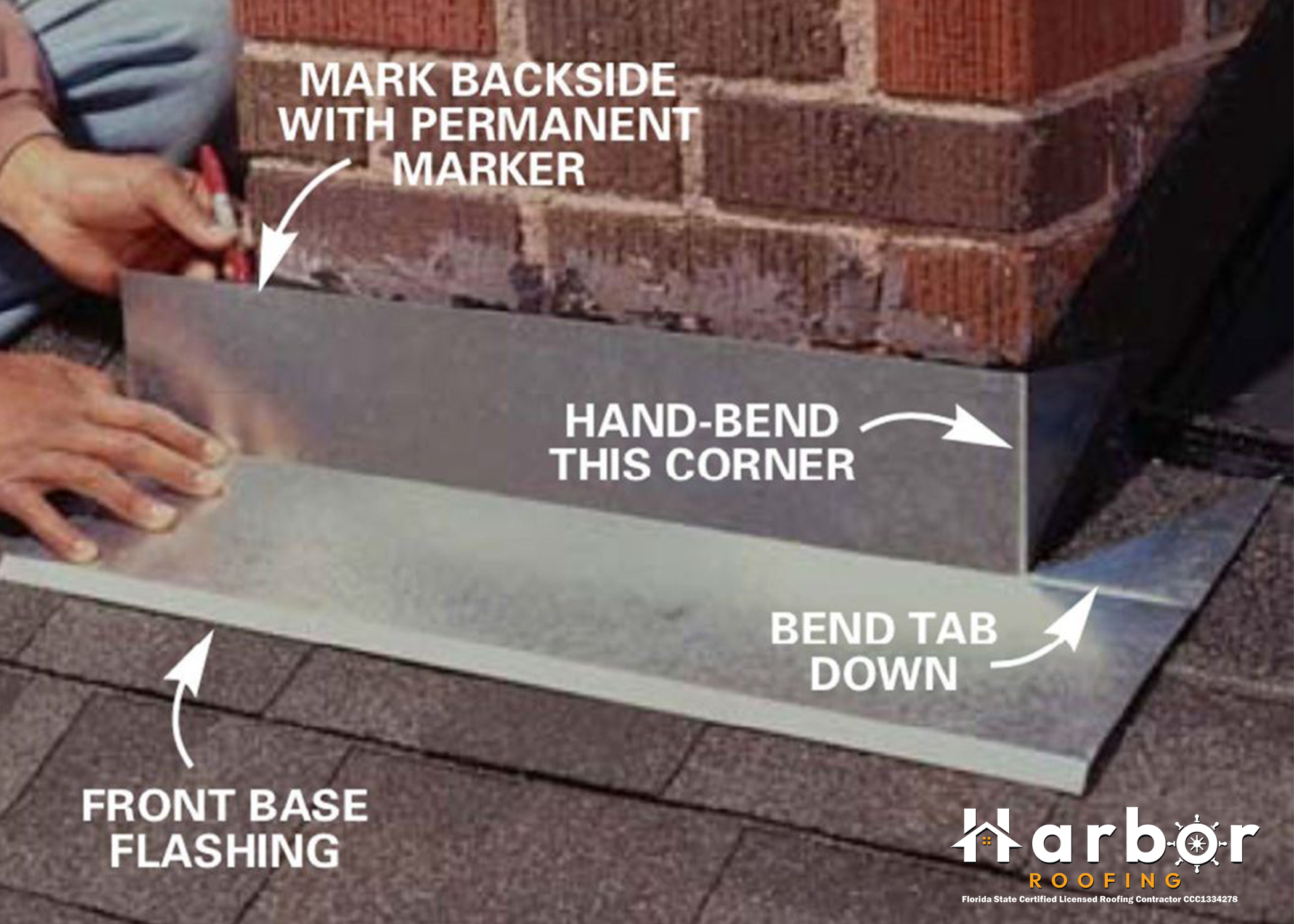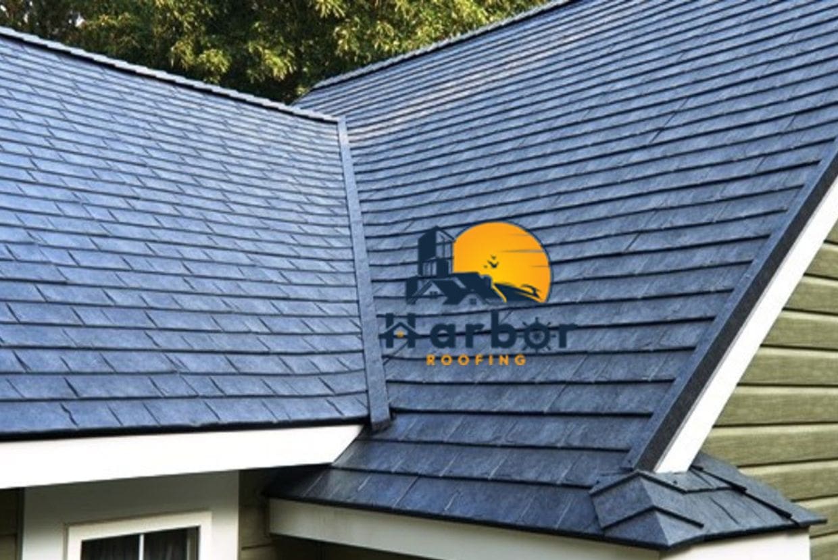A pyramid roof design is a variant of the hip roof. It has four triangle-shaped sides and slope downward. Wonder how this roof got its name? It got its name from its resemblance to the historical pyramids.
What Is a Pyramid Roof?
A pyramid roof is essentially a triangle in three dimensions. It is a hip roof with triangular sides that converge to a single peak in the center. The shape is unlike the conventional hip roof, with a ridge running down the middle.
These roofs are self-supporting and can handle strong winds. They have steep slopes that make the top floor very tall; however, they take up room because of their sharp angles. Pyramid roofs can be constructed with anything from metal to tiles to asphalt shingles.
People often use this roof type for gazebos, sheds, and summerhouses because they look so different from other types of roofs. They have a look that is both archaic and new at the same time.
History of Pyramid Roof
There is a lot of history behind the pyramid roof. It has been around way longer than you may think; the first versions were found in ancient Egypt. A lot of people know this type of architecture from the famous pyramids in Egypt, like the Great Pyramid of Giza. The structures, which were constructed as tombs for pharaohs, were distinguished by the fact that each of their four triangular sides converged at a single point to form a perfect pyramid.
The pyramid roof style became widely used in medieval Europe because of its practicality and beauty. It was ideally suited to areas with extreme climates because of how well it could drain rain and snow. Castles, churches, and other monumental buildings of the time benefited from the symmetry and beauty that the pyramid roof shape brought to their design.
This historical roof style was still popular for European buildings during the Renaissance. It adorned many structures, from palaces to government buildings. The style’s continuing fame spoke to its resilience and evergreen allure.
Over the years, the pyramid roof has changed, taking on new forms and using current building techniques. Although it is not as common as it once was, one can still see examples of it in historic and modern structures all over the world. Because of its ability to fulfill both functional and aesthetic needs, the hip roof variant has become an iconic architectural feature.
Pros and Cons of a Pyramid Roof
Pros
- High wind resistance: Because each side of this roof has the same pitch, it is very aerodynamic and can withstand strong winds better than a regular gable roof. That’s why pyramid roof designs are excellent for places near the ocean that get strong winds or storms. A good example backing this up is that of the pyramids of Egypt. They’ve been standing for thousands of years despite the wind and sand in the desert.
- Provides natural insulation: Pyramid roofs naturally insulate because they have eaves on all sides, which gives your home more shade. In the summer, this kind of natural protection helps protect your home from the sun, which keeps the temperature inside low. This means you’ll spend less on your AC system over time, which helps balance out the higher cost of pyramid roofs.
- Appealing appearance: Pyramid roofs are attractive because of their classic style. They improve a building’s visual appeal by adding a subtle architectural touch. Their symmetry and orderliness make them aesthetically pleasing.
- Allows water and snow to run off: Since pyramid-shaped roofs don’t have any flat or similar-sloped areas, water can’t rest on them. This keeps your home safer from leaks and mold growth, which can be very helpful in places where it rains or snows a lot. In addition, this means that your roof is much less likely to fall because snow and rain won’t be able to stay on it for long periods of time.
- Easy gutter installation: It is possible for you to install gutters on all sides of a pyramid roof because there are no gables. Since the roof is slanted on all sides, the rainfall flows efficiently into the appropriate channels and away from your home, thanks to your well-designed gutter system. This is useful when there is a lot of rain or the snow melts.
- Versatility: This roof design is versatile and you can use it with both modern and classic building designs. Incorporating them into houses, businesses, and other buildings is simple.
Cons
- Expensive to install: It usually costs more to install a pyramidal roof than a regular gable roof because it takes longer and requires more materials to cover the whole surface of the roof. This means that the work costs are higher as well. This high initial setup cost is a big problem for homeowners on a tight budget.
- Has less attic space: Most of the time, pyramidal roofs have less attic space than mansard and gable roofs. This might not be a problem in big homes. However, it can be a big problem in small homes that don’t have a lot of room for living or storage. If you are adding a pyramid roof to an outbuilding, you should consider how much loft room you will lose.
Tips for Building a Pyramid Roof
When building a pyramid roof, the roofer uses support strips to mount roof struts at each corner. At the roof’s top, a ridge cleat connects the roof struts and keeps them together. Then, the horizontal boards are connected to the struts on each side of the roof. After that, the bitumen roofing system shingles are put on top of the roof, and a pyramid roof filler is used to finish the roof.
A roofer with a lot of experience can help you pick out the best materials. They can also choose the design plans for a pyramid roof. One thing to keep in mind is that this whole process costs money. Hiring someone to put on a pyramid roof costs more than fixing a gable roof.
Before hiring a roofer to do the job, ensure they know how to build pyramid roofs. Many roofing companies only know how to roof gable-style buildings and nothing else. A “general” roofing contractor might give you the wrong quotes because they don’t know what they’re doing. Or they may take longer than expected to find out how to do the job. In the worst case, the work won’t last.
Conclusion
It’s interesting to learn how the pyramid roof started in ancient civilizations and has changed over time to serve both practical and aesthetic goals in modern architecture. Designers and users alike are still drawn to the pyramid roof’s unique triangular shape and symmetrical beauty.
Its pros include being resistant to wind, naturally insulating, looking good, letting water and snow run off well, and being flexible. These qualities make it an excellent choice for many building projects. However, it is essential to consider the higher installation cost and the fact that you might lose your attic space if you choose this unique roofing style.
Ultimately, the pyramid roof shows how timeless architectural forms can be beautiful for a long time.
Frequently Asked Questions
Is a hip roof better than a pyramid roof?
Hip roofs come in different shapes and sizes, and one of them is the pyramid roof. A standard hip roof has four sides that slope down and meet at a ridge. There are four sloped sides that meet at the top of a pyramid roof. One is not better than the other because they offer the same advantages. Some of the benefits include standing up to strong winds, letting water flow off well, and having four sides for gutters.
Do pyramid roofs need gutters?
Absolutely! Despite their steep pitch, which helps water run off, pyramid roofs still need a gutter system. All four sides will require gutter installation.
How long can a pyramid roof last?
The materials used in its construction, the climate where it is located, and maintenance all affect a roof’s lifespan. Metal roofs, for instance, can last up to 80 years, whereas asphalt shingles typically last between 20 and 50. Therefore, the material used to build a pyramid roof determines its lifespan.
