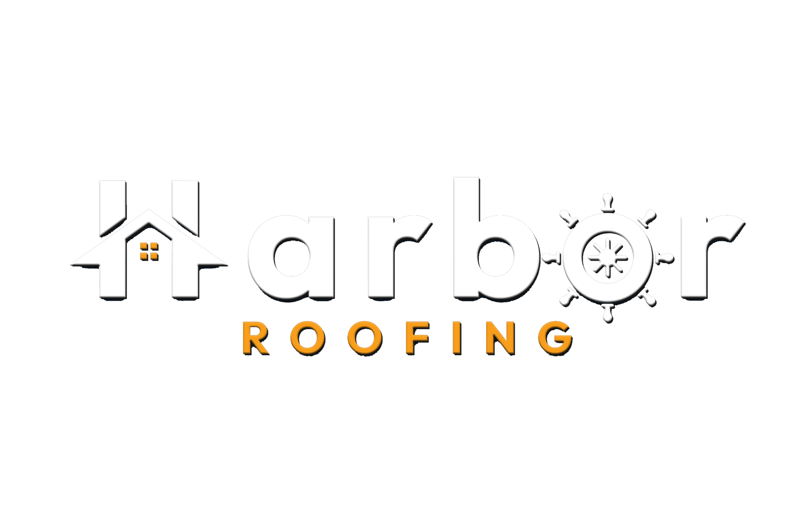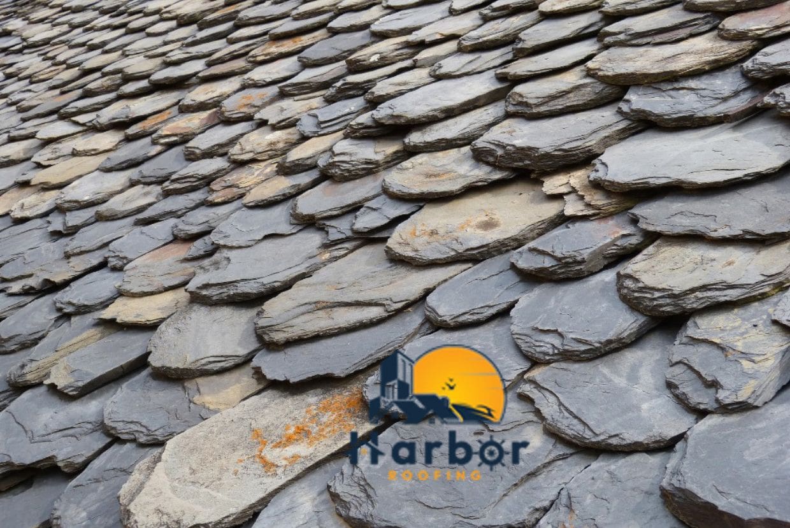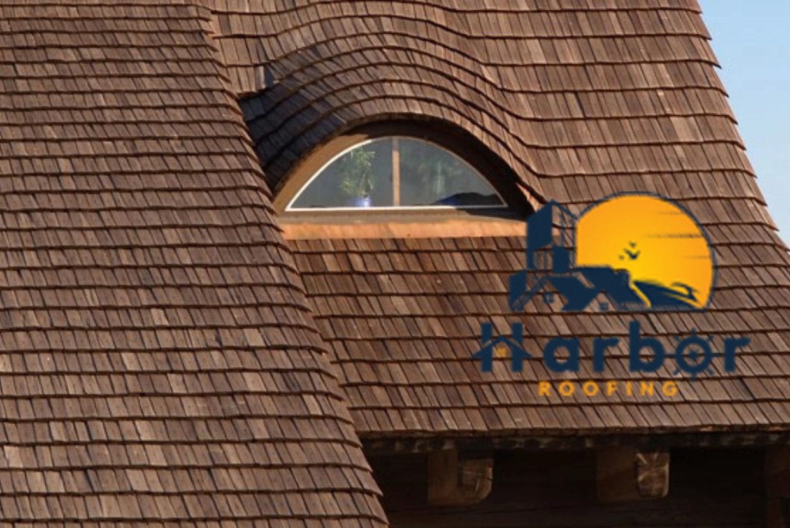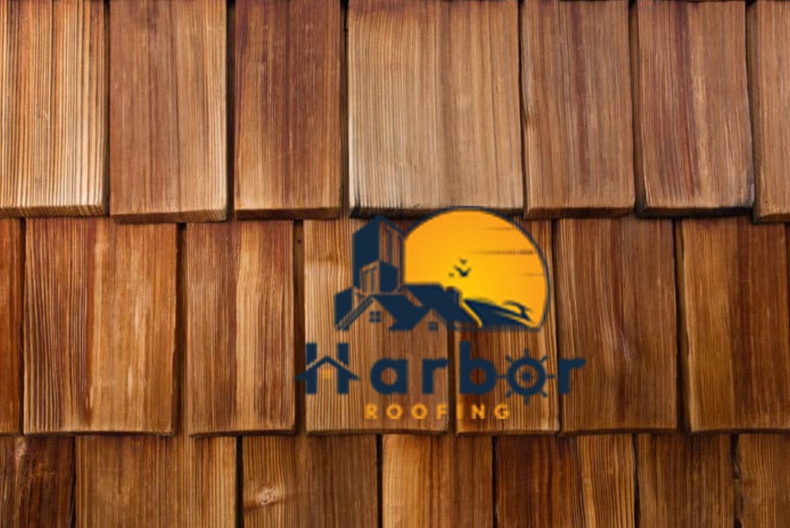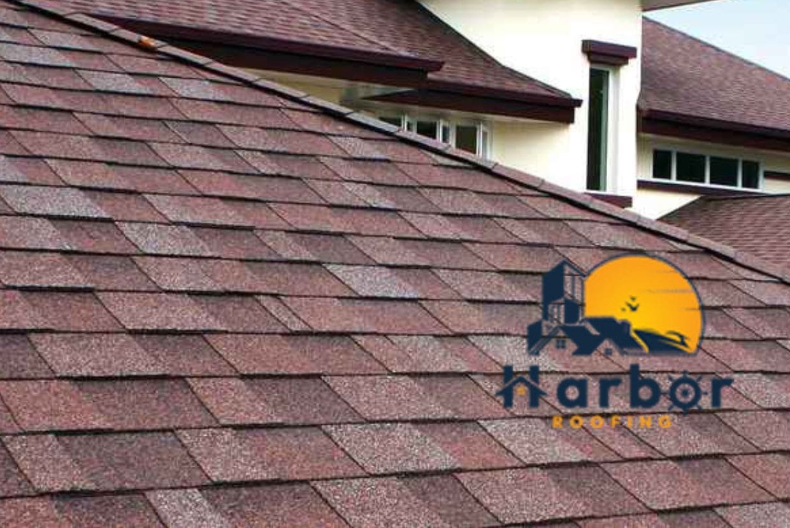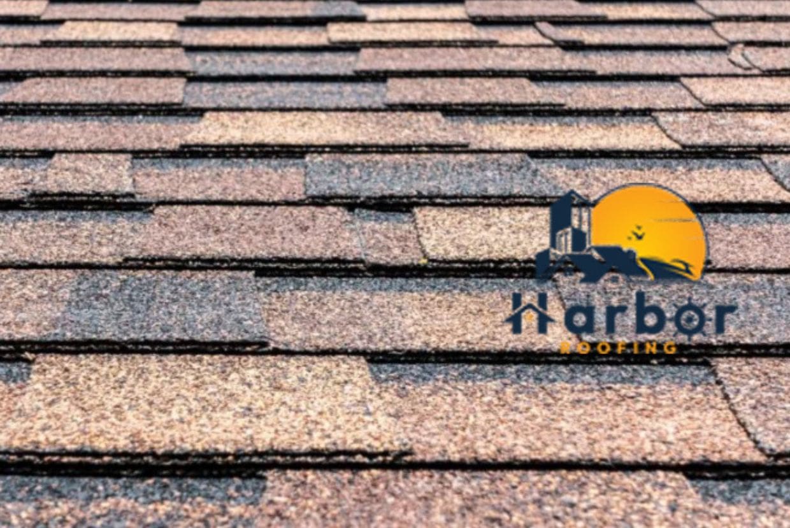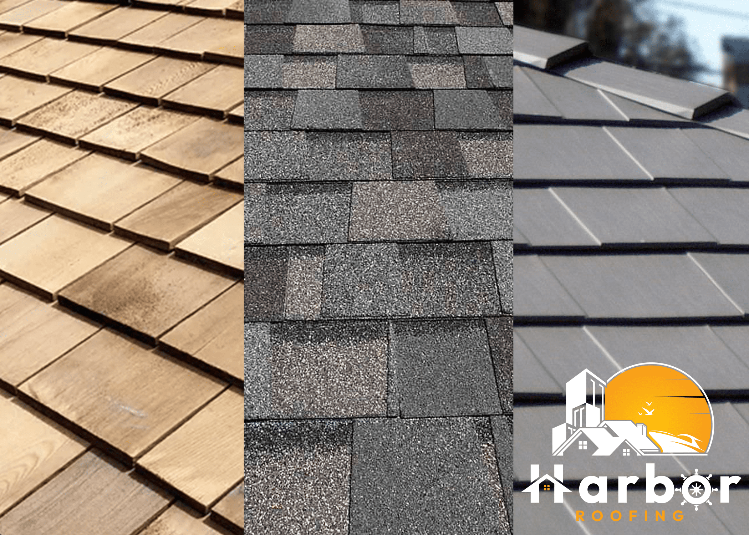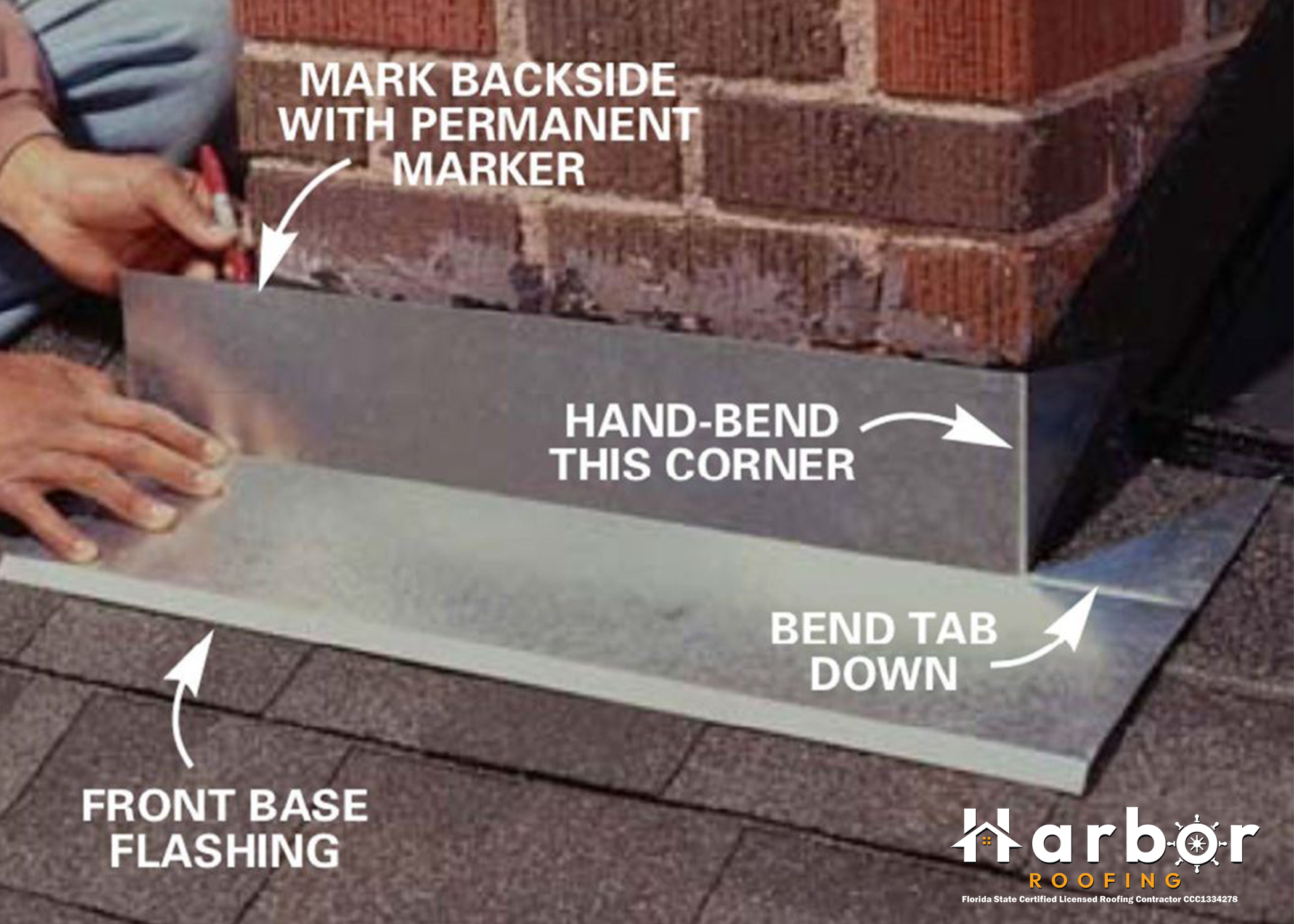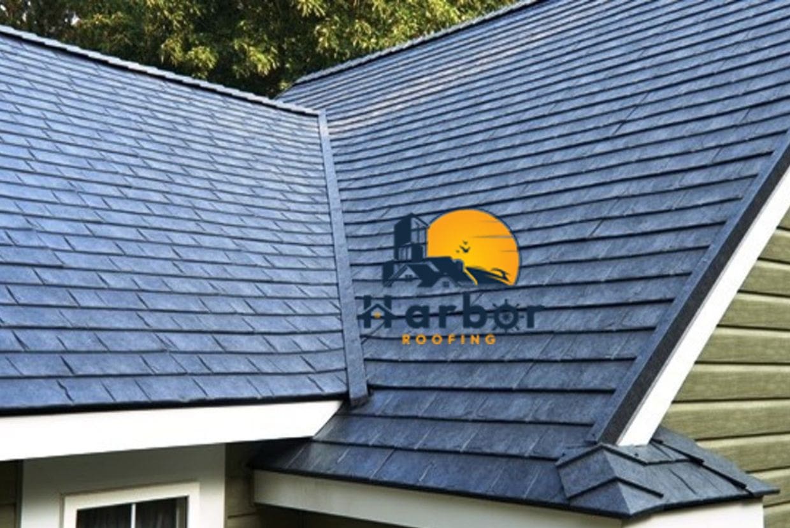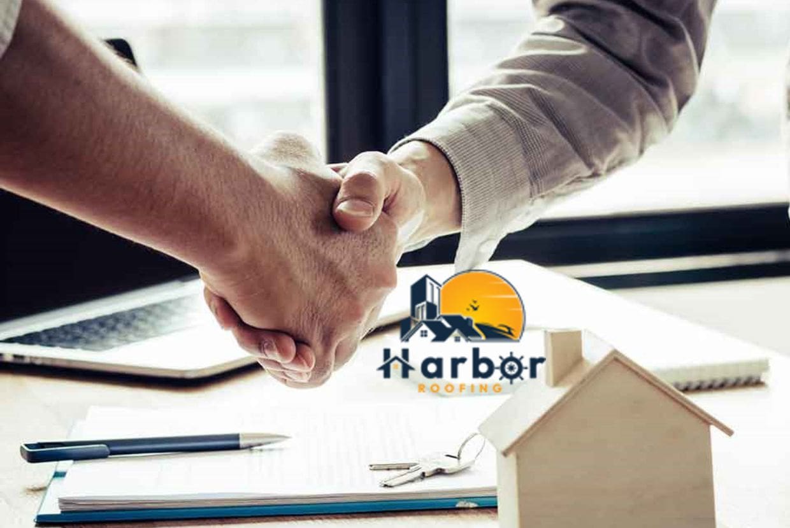A mansard roof is an old-fashioned and unique roof style that stands out. It consists of four sides, and it has two slopes on each side. On each side of the roof, the top slope is less steep than the bottom slope.
In this guide, we will discuss mansard roofs’ history, features, and benefits. Whether you’re a homeowner or an aspiring builder, stay glued to this page to learn more.

What is a Mansard Roof?
The mansard roof style integrates the designs of a gambrel and hip roof. People also call it a curb roof or a French roof. It used to be a very popular roof style before it lost its popularity over time.
Mansard roofs have specific materials used for their tops. Not every shingle will work on them for several reasons. The reasons include the slope, extreme weather, and the fact that the steep slope doesn’t let the shingles seal together.
Slate tiles have been used to finish mansard roofs for a long time because they look nice and can be placed so that water flows away from the building. Recently, some people suggested that fake shingles or cedar shakes should be used to make a mansard roof. This is because they are lighter and won’t slide down the roof over time. If you use asphalt roofs or metal tiles, you can save money. But many think asphalt shingles are too heavy for a mansard roof’s slope.
A barn is a typical place to find a mansard roof. Furthermore, individual preferences determine the shape of a mansard style. However, curved slope, straight angle, and convex slope are the most common forms.
History
Pierre Lescot used a mansard roof style on a part of the Louvre built around 1550. Francois Mansart, a skilled French Baroque builder, made this roof style popular in the 17th century. During Napoleon III’s Second French Empire, it was prevalent. In Europe, mansard can also mean the attic or garret space. It is common to refer to a gambrel roof as a mansard in Europe.
The French builder Francois Mansart spread the style there. Though he didn’t create the style, he used it a lot and in a big way in his designs. This is how “Mansard roof” got its name. Many builders continued the style, including his great-nephew Jules Hardouin-Mansart, who constructed the Chateau de Dampierre in Dampierre-en-Yvelines.
The mansard roof style became famous again when Haussmann started to fix up Paris in the 1850s. This was part of a style of architecture called the “Second Empire style.” The style of the Second Empire spread worldwide and was often used for significant public buildings like government buildings, city halls, hotels, and train stations.
The 1916 Zoning Resolution that New York City passed encouraged the use of mansard roofs. Rules that said tall buildings had to have gaps helped the mansard design.
In the 1960s and 1970s, a modernized version of the mansard roof became popular in many parts of the United States. These versions sometimes had deep, narrow windows. The style grew out of people’s interest in postmodern design and the “French eclectic” house style that was popular in the 1930s and 1940s. It also allowed people to add an upper floor to their homes, even if they were too short.
Types of Mansard Roof

- Convex style: A convex-style mansard roof is bent outside the lower slope, looking like the letter S or a ball. These shapes make the inside of the house bigger without adding any extra floors. If you want a convex mansard roof for your home, ensure the building site is clear of any trees, bushes, or plants you don’t want. Most hotels, towers, courthouses, and other buildings have curved mansard roofs.

- Concave style: A mansard roof with a concave style is bent on the inside of its lower slope. It also has a steep angle at the bottom. In the 1800s, the sloping roof was a popular style. Most buildings and mansions are made this way. Because the top of a mansard roof is flat, the crack happens when there is a lot of snow.

- Straight style: Straight mansard roofs have a slight slope on the upper panel, and a dormer window is built into the lower slope of the roof. Anyone standing on the ground level can’t easily see the slight slope. This small slope can sometimes be almost vertical. Additionally, this dormer window gives the room more space, good ventilation, and good lighting. The biggest problem with a straight mansard roof is that it can’t support the weight of snow that builds up on the top of the roof. This means that cracks will appear on the roof.
Pros and Cons of Mansard Roof Style
Pros
More space to use: Its almost vertical slopes make it easy to use as much of the building’s room for construction as possible. This roof gives you even more space than a hip or gable roof, which are also popular roof styles.
Better airflow: One of the best things about a mansard roof style is that it helps the building structure get more air. The roof chapels let more light into the house and speed up the flow of natural air inside. The building is more comfortable because it has more room, like an attic made by a mansard roof. This helps heat move through the building more efficiently and effectively.
Natural light: Adding dormer windows lets in more natural light and improves ventilation in attic areas. Large windows are much easier to put in a mansard roof than a gable.
Preferred in rural and urban areas: You can use it to roof buildings in rural and urban areas, as well as any property that makes usable space. It is mainly used in cities because it has more usable space and can be added to the top.
Flexible and made with modern features: It is also easy to change and add new modern features to a mansard design. The building looks nice because it combines contemporary design elements with a traditional mansard roof.
Cons
High costs to install: The process of installing a mansard roof is also quite challenging and takes a long time with the help of experts. As a result, the initial expenditure for installing and putting together a mansard roof is high.
High costs for maintenance and repairs: Because this type of roof structure does not stand up well to bad weather, you need to maintain it all the time and fix any damage as soon as possible to keep it from getting worse and falling apart. So, the costs of owning and fixing a mansard roof are also high.
Low ability to withstand weathering: It won’t work in places with extreme weather, like where it snows or rains a lot.
Local laws limitation: Getting permission to use a mansard-style roof may have different rules depending on your location. In some places, local building laws say that the length of a building with a mansard roof can’t protect it from structural failure and collapse. Before building a mansard roof, you should know all of the rules and laws in your area.
It is time-consuming: Compared to other roof styles, this one takes much longer to put on, and it takes a bit more building supplies and people.
Conclusion
With its unique double-pitched structure and flexible living space, the Mansard roof style has stood the test of time and remains a symbol of elegance and usefulness. Despite its shortcomings, it has enough benefits to make you consider it for your next building project.
Frequently Asked Questions
Is a mansard roof style a hip roof?
A mansard is, in fact, a type of hipped roof. It is a gambrel-style hip roof with four sides.
How much does a mansard roof cost?
On average, mansard roof framing will cost a homeowner with a 2,000-square-foot home between $16,000 and $40,000, or $8 to $20 per square foot. These costs can go up if you use more expensive materials, like slate shingles. Building dormer windows will also cause an increase in cost. This would be the case for people who want to switch from a different roof style to a mansard roof.
What’s the difference between a mansard and a gambrel roof?
The steep part of a mansard roof is almost vertical, and the upper low roof is flat or nearly flat. A gambrel roof, on the other hand, is more of a crossover between a steep slope and a less steep slope.
Mansard roof designs often have the same problems as gambrels, but maybe less because the slope isn’t as steep. On mansards, the steep slope and low slope roof parts generally have different materials, while on gambrels, you can often use the same roofing material on both roofs.
Is it advisable to insulate a mansard roof?
In some cases, you may need extra insulation in the mansard box because the walls are not insulated and are hard to insulate. Make sure you seal the wall behind the mansard box to save on energy costs.
