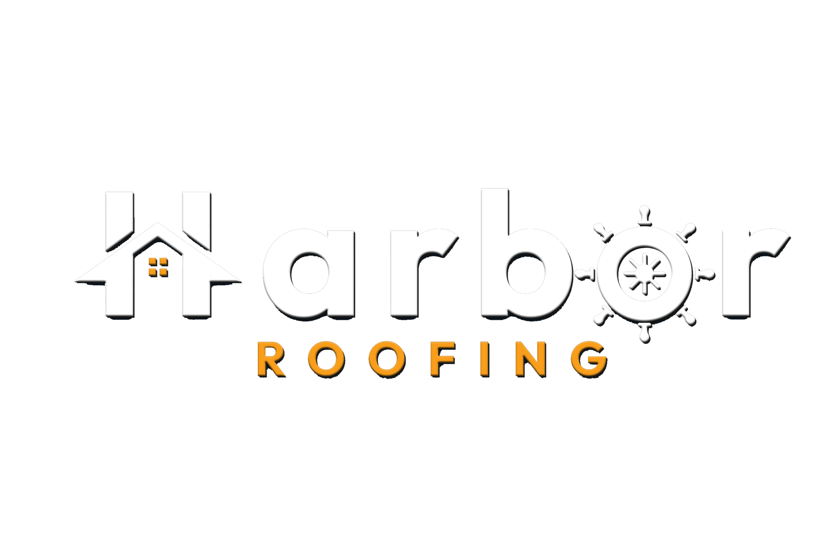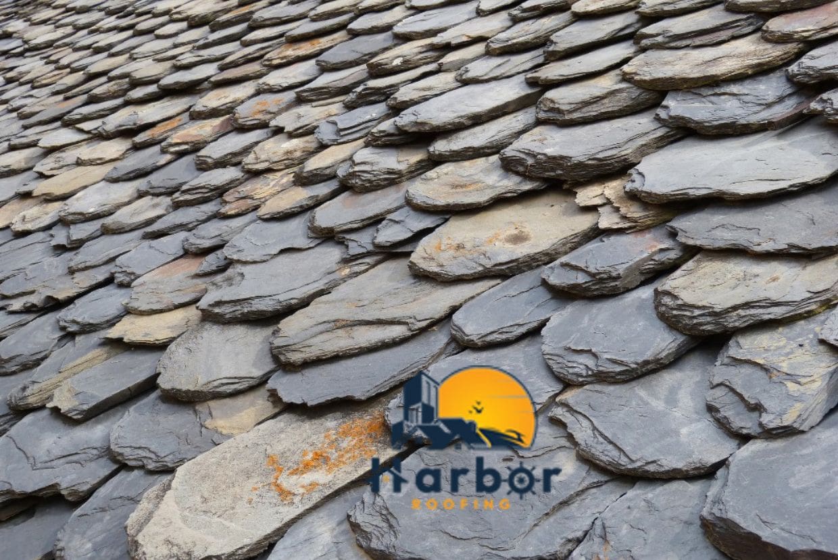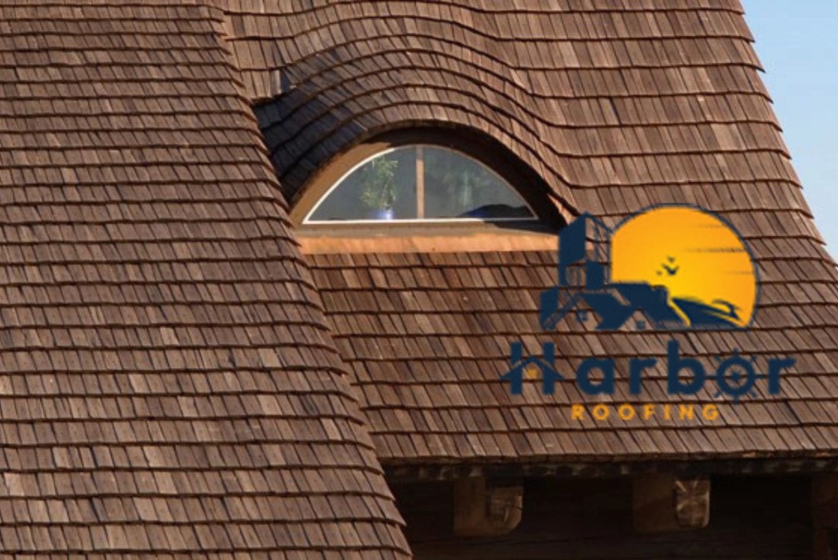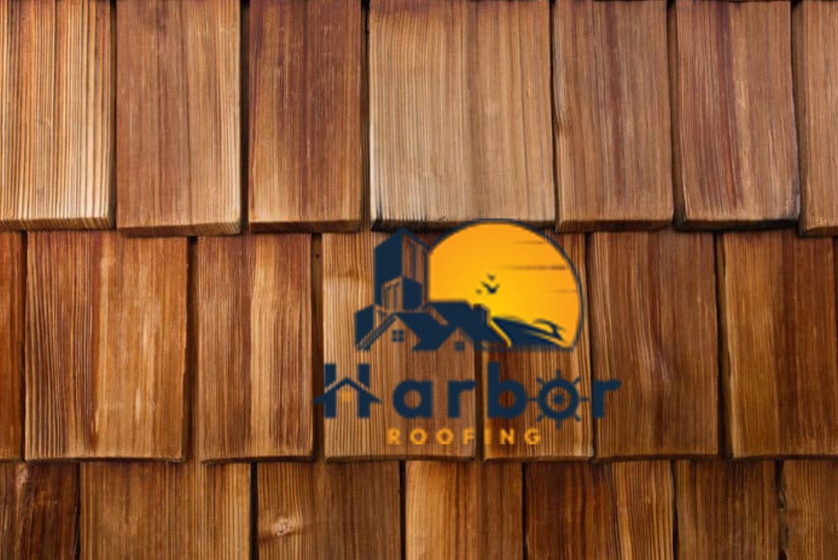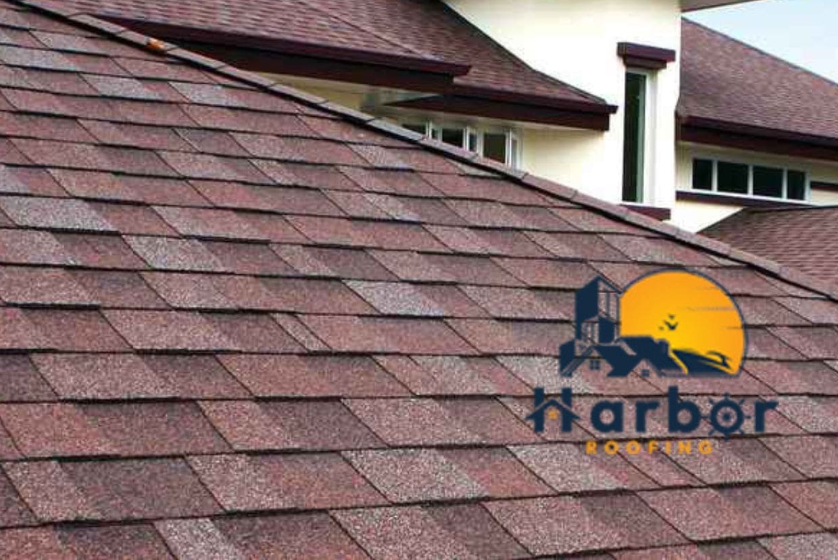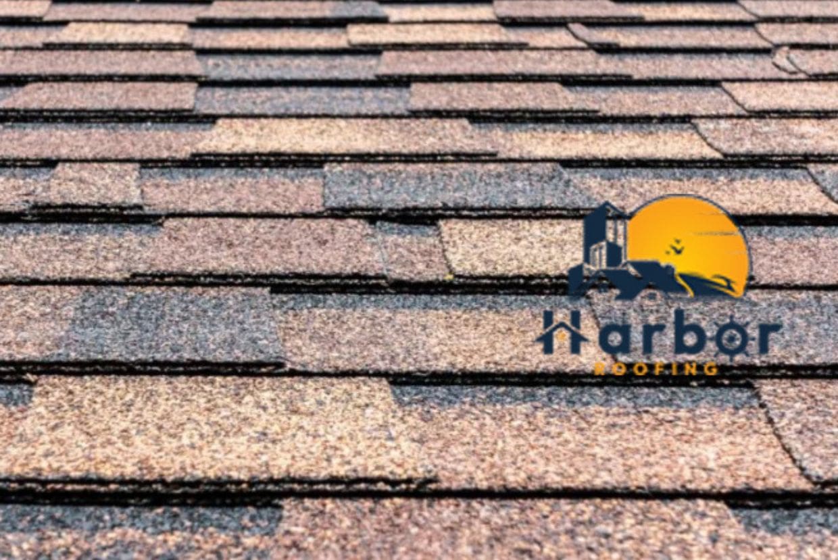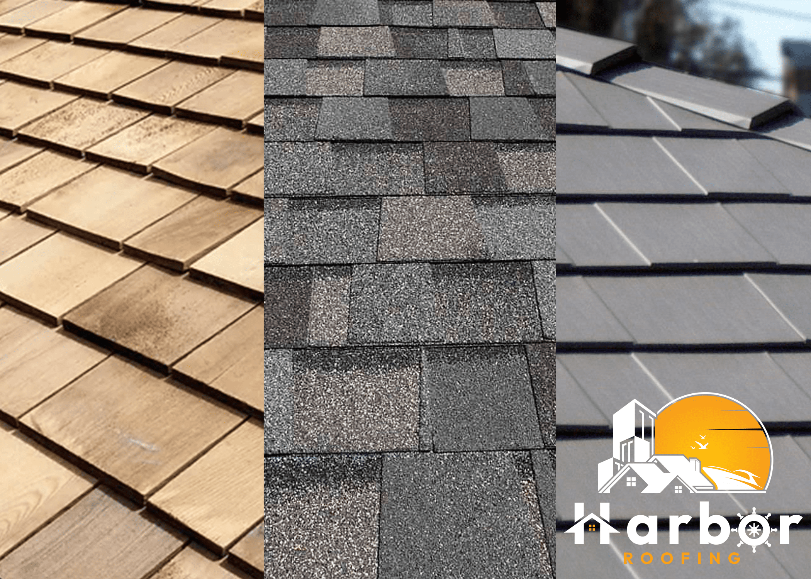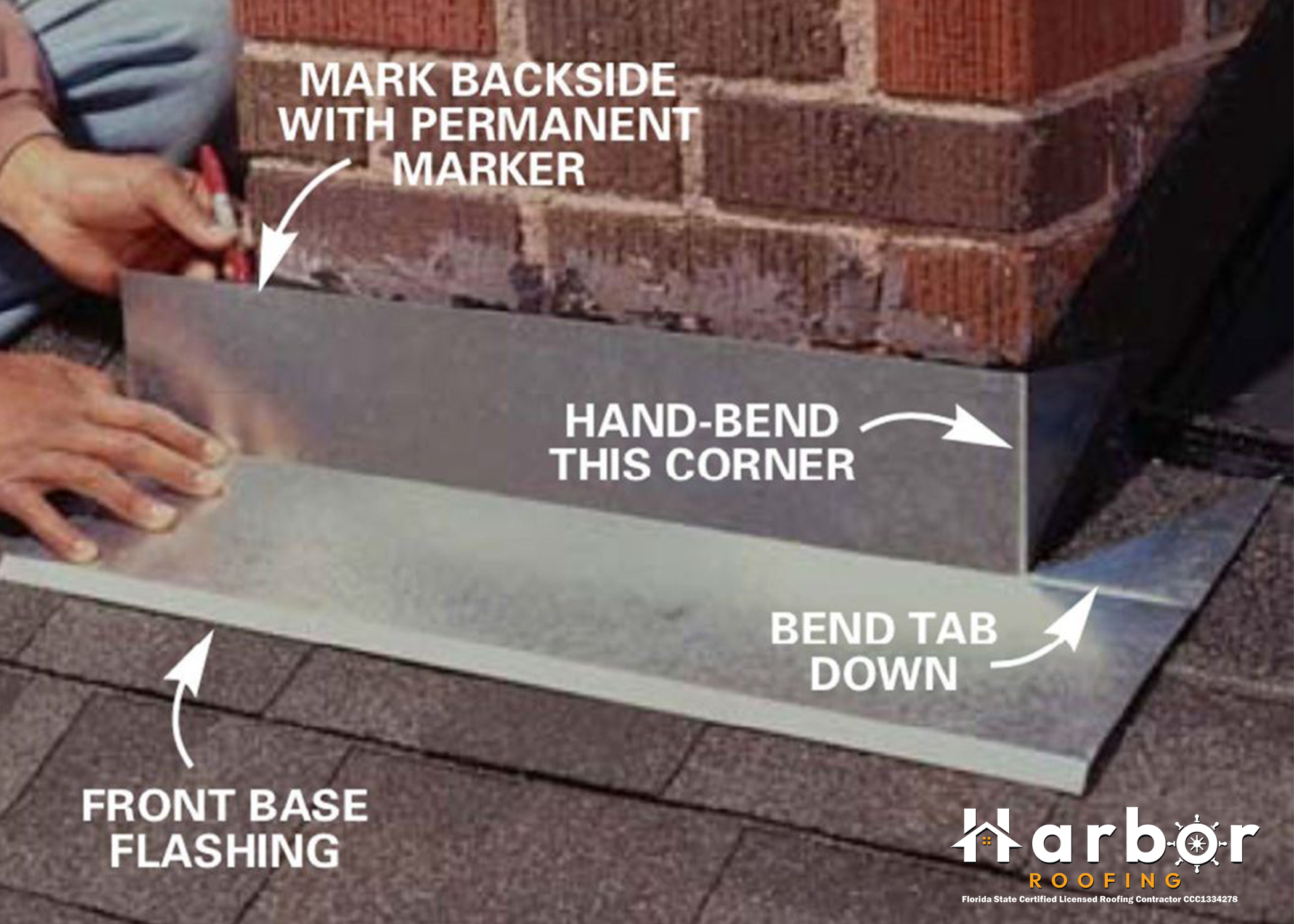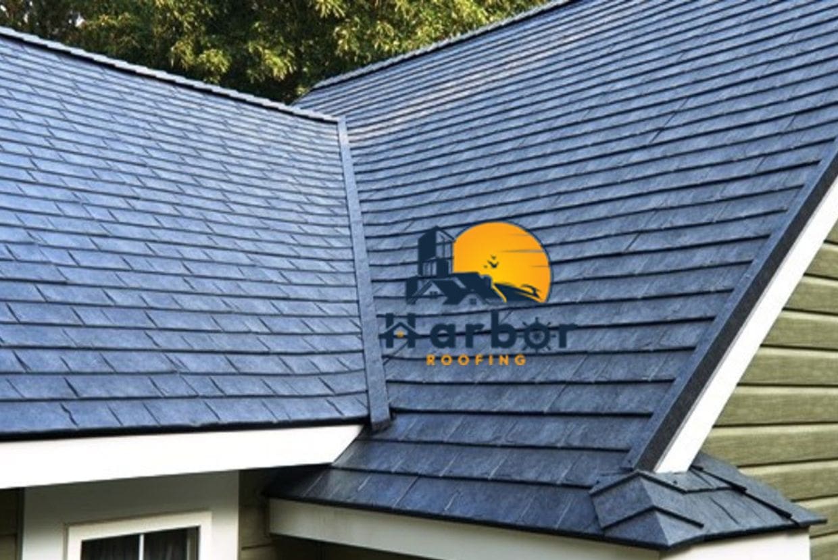If you look at a jerkinhead roof from the sides, you will see what looks like a regular gable roof, but with each end having an extension that was cut off.
A jerkinhead roof is a mix of gable and hip roofs. Gable roofs have two slopes that look like the sides of a triangle. Hipped roofs have four sides that slope down and meet at a peak or dome.
Are you thinking about getting a jerkinhead roof for your house? Then you have to keep reading to learn everything from its history to its pros and cons.

What Is a Jerkinhead Roof?
You know how you get a secondary color like purple from mixing two primary colors, red and blue? That’s exactly how you get a Jerkinhead roof when you combine a gable and hip roof!
A jerkinhead roof has two slopes that meet at a point, making it look like a gable roof from the side. The front and back of the roof have a hipped part that is much shorter than the sides, giving it an asymmetrical appearance.
Jerkinhead roofing is a style that is both complicated and interesting. Essentially, a jerkinhead roof takes the best parts of a gable and hipped roof and combines them to make a complex and interesting roof. Both gable and hipped roofs are prone too getting damaged easily.
Simpler roof styles, like gable roofs, do not turn heads like a jerkinhead would. Jerkinhead roofs always get people’s attention and look attractive, making any house look more stylish. The design gives the roof a unique look, and it’s a better choice than cheaper roof styles.
You can use any material to make a jerkinhead roof, but the most popular ones you would find are shingles, tiles, and slate. A Jerkinhead is a good choice for a Tudor, Queen Anne, Craftsman, or Stick-style home, but it is more expensive and more complicated to keep than other roofs. But if you want your house to look like something from the past, they are one of the best choices to think about.
History of Jerkinhead Roof
Even though the word “jerkinhead” sounds very laughable, it is not a new word that someone recently made up; it has a long past.
Jerkinhead roofs have been around since the Middle Ages but became more popular in the late 1700s and early 1800s. In the mid-1920s, an architect named Gilbert Stanley Underwood often used the jerkinhead gable roof style. At the time, he worked for the Utah Parks Company.
Many people in the U.S. didn’t use this type of roofing until architects started putting it on the popular bungalow-style homes of the time. Jerkinhead roofs are now a classic style you will find on California cottages, Craftsman, and other types of houses, as well as on many churches. Your place of worship probably has a jerkinhead roof if the founders built it between the 1920s and 1950s.
Pros and Cons of Jerkinhead Roof
Pros
- High wind resistance: Jerkinhead roofs are designed in a way that is quite complex. They have a mild slope and small curves and bends. Because of this design feature, jerkinhead roofing systems do reasonably well in high-wind areas. This makes them perfect for climates and settings prone to extreme weather.
- Attractive appearance: The jerkinhead roof style is appealing and suitable for cottages and small homes because it shows comfort and security. In fact, it goes with many different kinds of architecture, like the French and American Foursquare houses.
- Improved stability: Using rafters and trusses to build a jerkinhead roof gives the whole structure more strength and stability. Its roof has a short slope, making it more stable than other roof styles, even those with higher profiles.
- Leak-proof: If you’re in the market for a new place to call home or an investment property, a jerkinhead roof is a solid choice because it eliminates the risks of leaks and water penetration.
Cons
- Difficult to access: Due to their design, Jerkinhead roofs are difficult to access for maintenance. Even professional roofers face the challenge of getting through. In order to access damaged sections or even clear the gutters, maintenance may necessitate the use of specialized lifts and ladders.
- Space restriction: A jerkinhead roof’s design makes interior rooms smaller than they otherwise would be. This characteristic can be very discouraging, especially if homeowners are hoping to increase their storage space. If you don’t build a floor below the roof, it will reduce your attic space in the same way that other roofs will.
- Expensive to build: There are a lot of complexities with this style of roof, and any one misstep might have disastrous consequences. As a result, it is critical to have a roofer with architectural skills who is also familiar with framing a jerkinhead roof. This, coupled with the extensive materials needed to construct it, results in the high cost of building a jerkinhead roof.
- Poor ventilation: Jerkinhead roofs can make it hard to let air in. This means that there is less airflow and less light inside the building.
Comparing Jerkinhead Roof and Hip Roof
A hip roof has four sloped sides that hold themselves up. Hip roofs are better at withstanding high winds because they have built-in support. The primary drawback with hip roofs is that they have a lot of seams, which can lead to leaks.

On the other hand, a jerkinhead roof has two sloped sides like a gable roof, but only the ends of the roof have hipped parts that are cut short. The hip additions help the roof stand up to wind, but not as well as a standard hip roof.
The decision between the two types of roofing is usually made based on personal preference. For an authentic style that has stood the test of time, a Jerkinhead roof is your best bet. While conventional hip roofs can complement any architectural style, they are best suited for homes in tropical climates.
Jerkinhead Roof Designs: Variations and Substitutes
If you’re concerned about a jerkinhead roof’s price tag and its upkeep, the following are options you should consider:
Cross Hip Roof
A cross hip roof is the outcome of incorporating two different architectural styles into one building. At each roof apex, the designs meet to make a valley or connection between them.
Standard Hip Roof
A simple hip roof is the best choice for buildings with two sides that are longer than the other two. All of the sides slope towards the walls.
Dutch Gable Hip Roof
The Dutch gable is a cross between a hip and a gable roof. The ridge has an incomplete or complete gable at one end.
Combination Roof
Combination roofs take elements from different types of roofs and combine them into one cohesive structure. For instance, you can use a gable roof over the dormers, and the rest of the roof could be flat. With the help of a skilled roofer, you can combine several styles to achieve the look you want.
The Pyramid Hip Roof
Four triangle-shaped sides that are all the same length make up the pyramid of this kind of roof. The structure’s sides meet at a single point at the top.
Conclusion
With all the information we’ve given so far, we can both agree that the jerkinhead roof is up the scale when it comes to aesthetics and sturdiness. It has a unique style that isn’t so loud that it’s a pain to look at. Your house will be unique without looking out of place in an unpleasant way, which is what we all want. So, what do you say? Are you still going to get a jerkinhead roof for your house?
Frequently Asked Questions
What is the cost of getting a jerkinhead roof?
Jerkinhead roofs are more expensive than regular roofs because of their intricate design. A Jerkinhead roof for a 1,500-square-foot house might cost $20,000 to $50,000 or more. The roofing contractor you choose should be familiar with constructing jerkinhead roofs and should be able to provide an accurate estimate of the costs involved. A roofer’s proficiency with gable roofs is insufficient. The cost of a roof can vary widely depending on a number of factors, one of which is the material used for the roof’s covering.
How long should a jerkinhead roof last?
It’s common knowledge that pitched roofs last far longer than their flat counterparts. Numerous factors, such as materials, climate, and construction quality, affect how long a jerkinhead roof will last. Properly installed Jerkinhead roofing that makes use of high-quality materials and has adequate insulation will last a long time and save money along the way.
How do you build a jerkinhead roof?
For structural integrity and visual appeal, jerkinhead roofing designs require rafters or trusses. To ensure a safe roof installation without a professional’s help, you must have experience constructing jerkinhead roofs.
Different kinds of materials can be used to build a roof, depending on what the owner wants and what the structure needs. A triangular face, a sloped face, hip beams, and the roof pitch make up most of the roof installation. The professionals set up the hip rafters so that they rest on the structure’s outside corners before lifting them to the roof.
