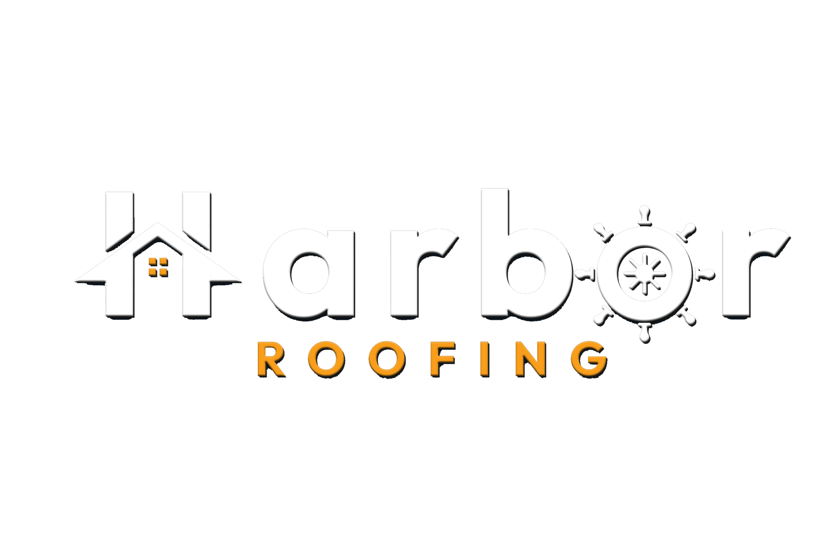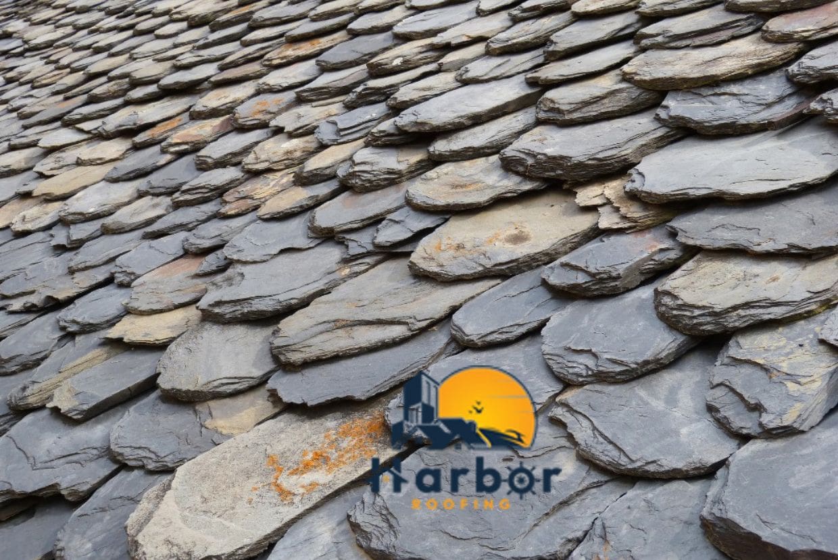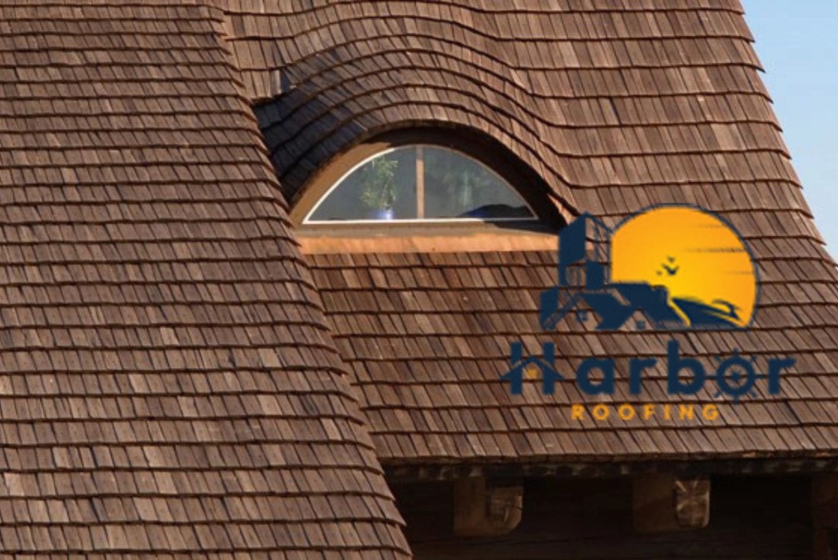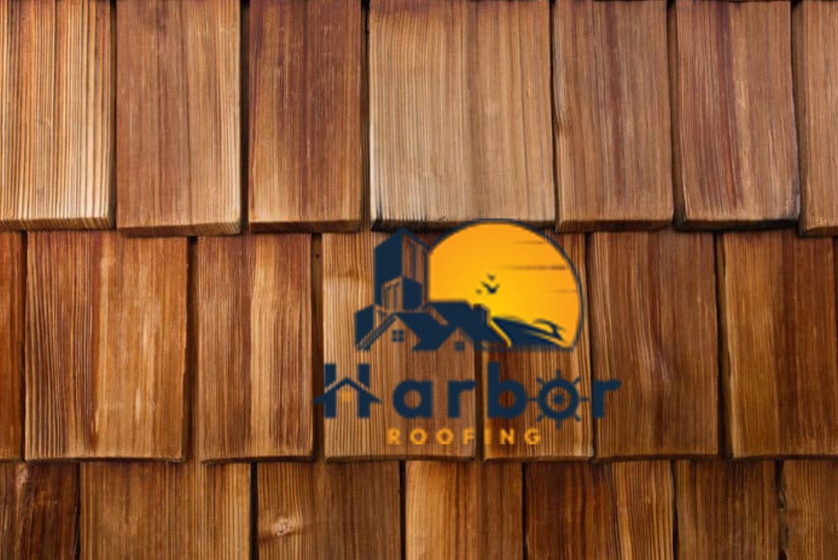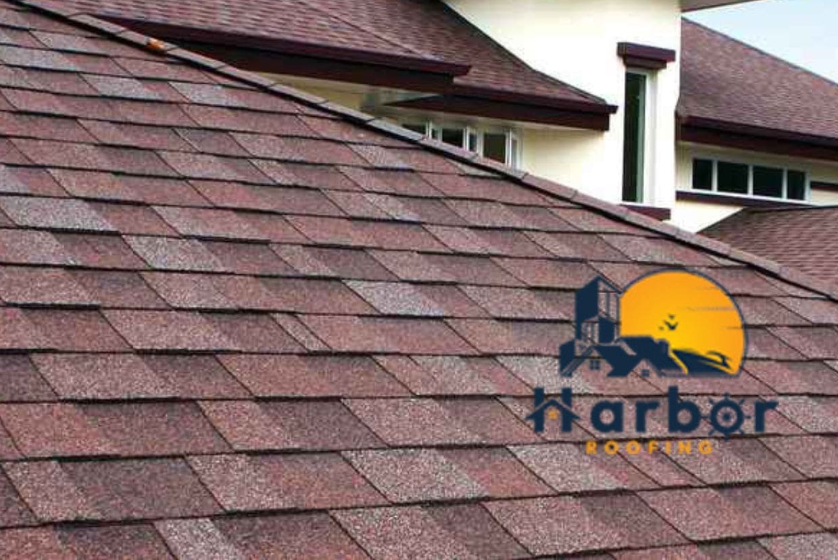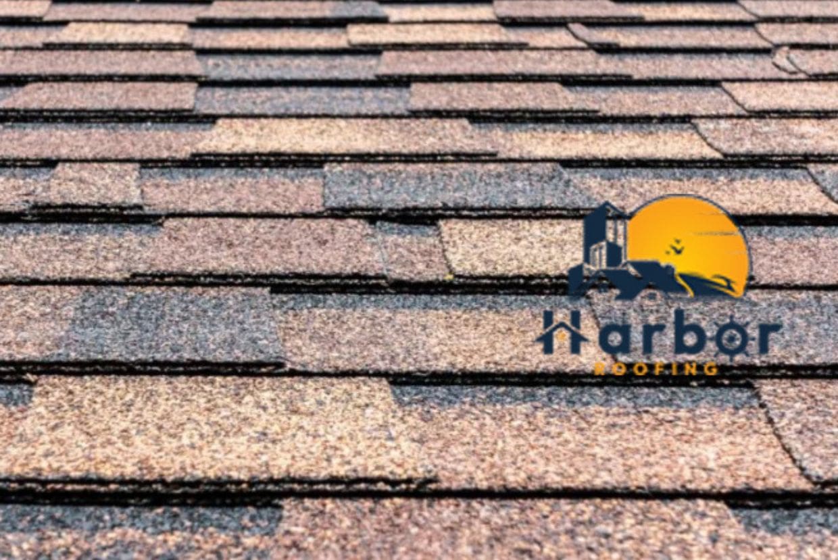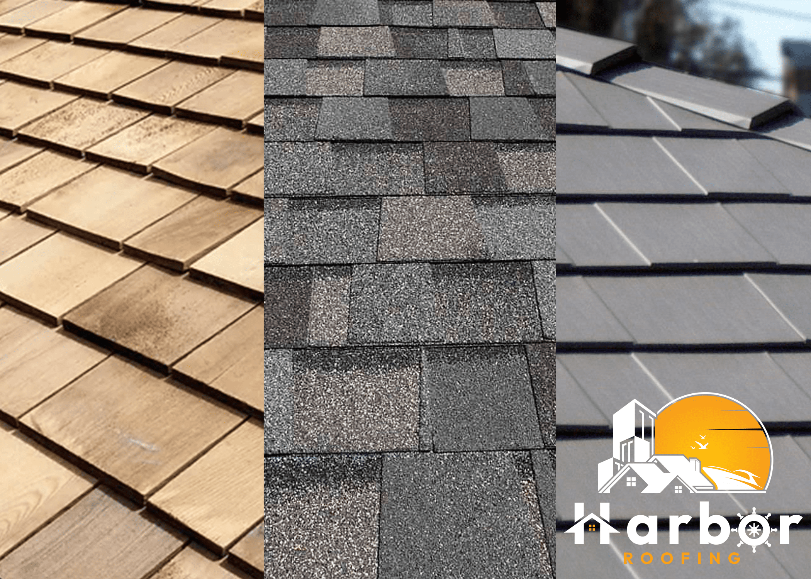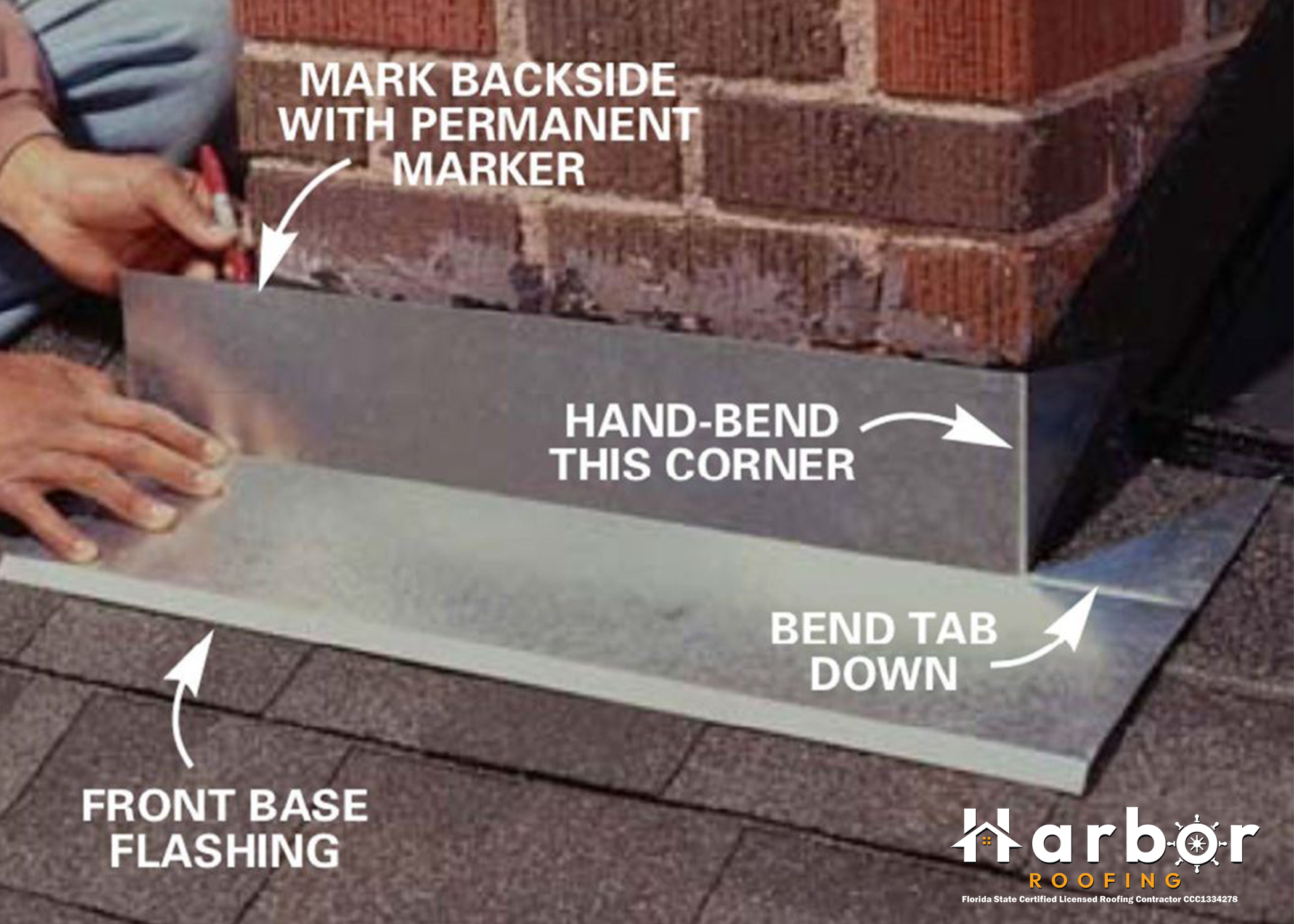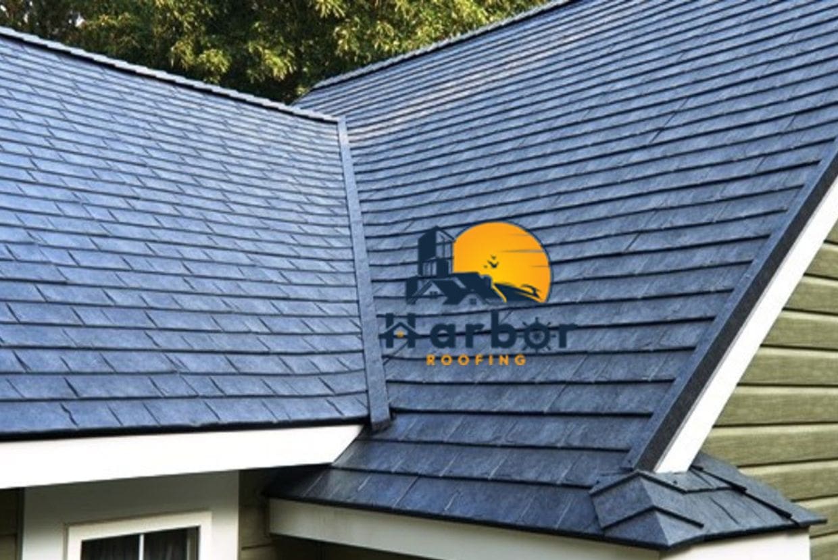
Source: JamesBrey/Getty Images
Roofs do more than just shelter us from the elements; they also improve the aesthetics of a building. Many assume that the roof is a standard rectangle or square when drawing up plans for a building. Soon, you will realize how wrong that assumption is. There are a wide variety of roof designs for houses, and each one is better suited to particular climates and architectural preferences.
In this article, our focus will be on gable roofs and everything you need to know about it.
What Is a Gable Roof?
A gable roof comprises two sections with horizontal edges that meet to form a ridge. It is a common roof type adopted in many building designs, especially in temperate or cold climes because it can shed snow and water.
It is usually made of roof trusses, rafters, or purlins. However, without adequate support in windy areas, the frames can cause problems. Several types of roofing materials can be used on gable roofs, including cedar shakes, metal concrete, asphalt shingles, or tiles made of concrete, clay, or terra cotta.
History of Gable Roof
Gable roofs are not modern roof designs. They date back to the early days of the ancient Greeks when they were used for temples. Ever since, America and Northern Europe have come to rely heavily on it in their architecture.
A front-gabled building has its gable facing the street. When the ridges face it with its gutter or cullis and are parallel to the street, it is called a side-gabled building. In the Gothic era of the Middle Ages, front-gabled buildings were the standard on the streets of German cities.
From the 14th to the 17th centuries, side-gabled buildings influenced by Italian architecture became popular during the Renaissance. Front-gabled buildings, on the other hand, became prominent in America between the early 19th century and 1920.
Components of a Gable Roof
The gable roof is made up of several parts, and they include;
- Gable ends: The vertical walls that come to a point at the top of each sloping side. They are the rafters’ vertical supports and provide the roof’s triangle shape.
- Eaves: The eaves are the overhanging parts of the roof that connect to the walls. They shield the wall from precipitation and can be ornamented with fascia and soffits for a more finished look.
- Ridge: This is the apex where the roof’s two sloping sides meet. It is laid out horizontally across the top of the roof.
- Rafters: These are the slanted beams that run horizontally from the wall plates at the top to the roof. Rafters bear the weight of the roof and transmit it to the walls below.
- Fascia: This board covers the exposed ends of the roof’s rafters and runs vertically along the roof’s edge.
- Soffit: This horizontal board covers the underside of the roof overhang and allows air to circulate through the structure.
Types of Gable Roofs
Gable roofs come in different types, some of which are:
- Side Gable: This is the most common type of gable roof. When the ridge of a gable roof is perpendicular to the building’s side walls, it is called a side gable.

Source: Pinterest, Side gable
- Box Gable: Box gable roofs are characterized by a triangle expansion at each end of the house, with a boxed-off finish to the roof. Similar to the standard gable roof, this one is easily distinguished by its triangular peak.

Box gable
- Dutch Gable: The combination of a hip and gable roof is what makes up a Dutch gable. Typically, the gable roof is positioned atop the hip roof to create additional headroom in the loft. Many homeowners choose this layout because it improves their homes’ look and provides them with more usable square footage.

Source: Wikipedia, Dutch Gable
- Saltbox: Saltbox residences are one-and-a-half or two-story structures with gabled roofs in standard orientation and unequal-length planes. While the front of the gable appears traditional, the rear side extends down toward the yard, giving the home the appearance of leaning.

Source: Pinterest, Saltbox
- Front Gable: When the ridge is perpendicular to the front wall of the building, the gable is called a front gable.

Front Gable
- Cross Gable: This gable roof has two or more roof parts that meet at right angles. Due to the impact of the cross-gable roof’s altered profile on the home’s overall appearance, structures with this roof style are typically more intricately planned out.

Cross gable
Materials Used for Gable Roofs
Gable roofs can be built with a wide range of materials. Asphalt shingles, clay and concrete tiles, metal sheets, and cedar shake are all examples of prevalent roofing materials. Each of these materials has its set of advantages and disadvantages. Cedar shake has the highest resistance to water seepage compared to asphalt, metal, and tile, which are more weather resistant.
The aesthetics of your property and the local climate should be the ultimate determinants of what materials to use for the roof. Hurricane- and high-wind zones are not good places for gable roofs.
Pros of Gable Roof
Minimizes damage from the elements
Snow and rain run off of gable roofs efficiently. This not only keeps the roof dry but also reduces the stress on it. In snowy regions, the ability to shed snow is a significant selling point.
They are affordable
Gable roofs are among the easiest to frame and build since they require only the most fundamental of supports. Because of these features, they can be made more cheaply than elaborate alternatives.
Easy to construct
A gable roof is one of the simplest to construct and install due to its simplicity, which also reduces construction time. If time is of the essence for your project, you should select a roof type such as the gable, which can be constructed rapidly while retaining excellent quality.
Makes ventilation easy
The larger surface area of a gable roof compared to other roof types can be an advantage when deciding to install a gable roof. When a roof has a greater surface area, the ventilation in a home is generally enhanced, and it can also assist with attic space.
Gives room for the installation of solar panels
Solar panels can be installed on a gable roof’s expansive surface. Users in the Northern Hemisphere can create a massive solar array without worrying about difficult angles or several slopes, provided at least one of the planes faces south.
Cons of Gable Roof
High susceptibility to high winds
One of the drawbacks of a gable roof is that it is more vulnerable to wind damage. Suppose you live in a region that frequently experiences strong winds or other forms of extreme weather. In that case, you shouldn’t consider using a gable roof. Gable roofs are vulnerable to wind damage because their structure and form encourage the movement of air, which in turn damages the roof’s shingles.
Requires constant maintenance
Gable roofs are more susceptible to wind damage and shingle deterioration, which can necessitate further roof repairs. In this regard, the gable roof may require more maintenance than other roof styles.
Gable Roof Versus Hip Roof
Similar to the gable roof, the hip roof is prevalent in some areas of the country due to its unique qualities. A hip roof consists of four sloped planes. Two enormous planes meet to create a ridge. Then, two planes, one at each extremity of the ridge, descend to the house’s exterior wall. This lends the house a pyramidal appearance.
Hip roofs are less susceptible to the weather than gable roofs. Due to their four sloping sides, they are more aerodynamic and allow powerful winds to pass over the roof rather than catching the gusts. Additionally, hip roofs are significantly more expensive to construct because there are two additional planes to the structure.
Apart from these differences, gable and hip roofs share several characteristics. Both are effective at dispersing water and are compatible with most roofing materials.
Conclusion
Gable roofs are common and adaptable because of their many advantages, such as extra room, excellent airflow, and a timeless appearance. While certain shortcomings exist with gable roofs, they are still a popular option for many homeowners.
If a gable roof is something you’re contemplating for your home roof replacement or installation, it’s essential to hire a professional roofing contractor who knows what they’re doing.
Frequently Asked Questions
How much does it cost to replace a roof on a 1600-square-foot house?
A single-story residence with a rectangular or square floor plan typically has a roof measuring 1600 square feet. Nevertheless, the precise scale and shape of the roof will depend on the house’s design. For instance, a ranch-style residence of 1,600 square feet with a simple gable roof may have a roof with an area of 1,800 square feet.
In contrast, a two-story home with a more complex roof design may have a smaller roof with an area of 1,200 to 1,600 square feet, but one that is more expensive to replace due to the complexity of the roof design.
How long do gable roofs last?
The lifespan of a gable roof is determined by several factors, such as the kind of construction material used, its accuracy, and the installation technique. Based on statistics, the lifespan of a gable roof is around 40 years. Employing an appropriate framework for support is one way to extend the roof’s lifespan.
