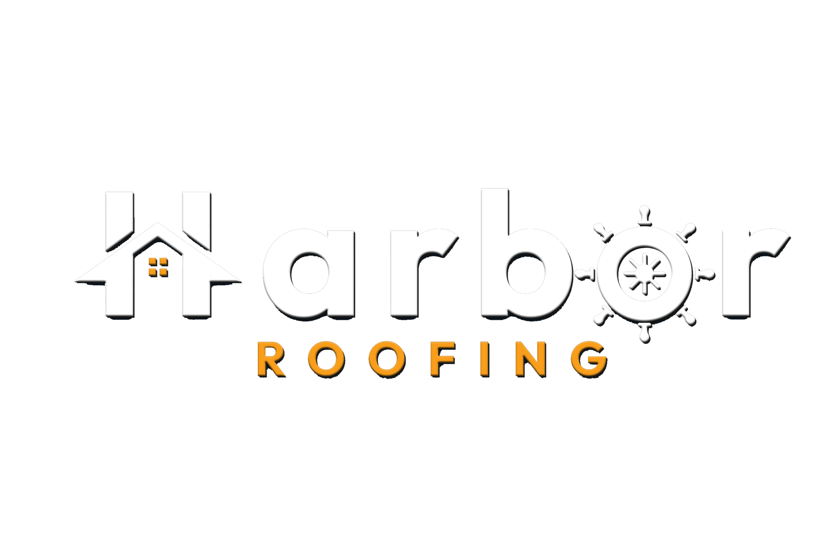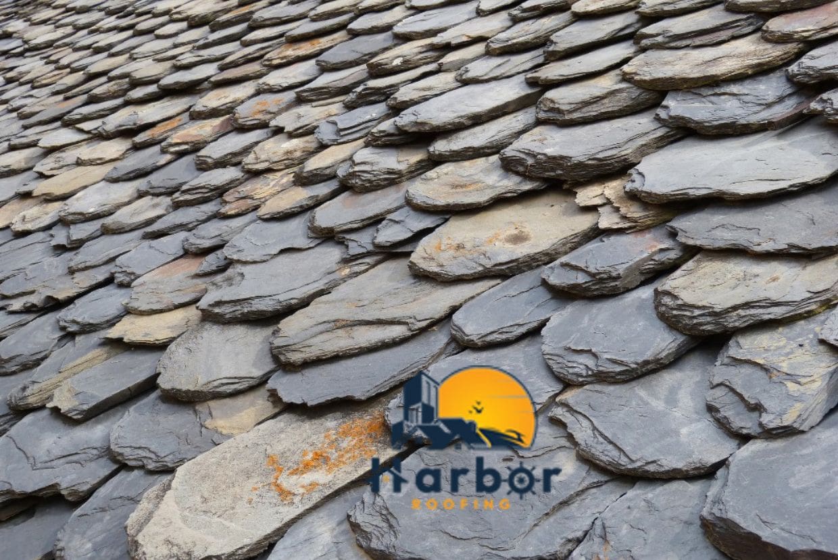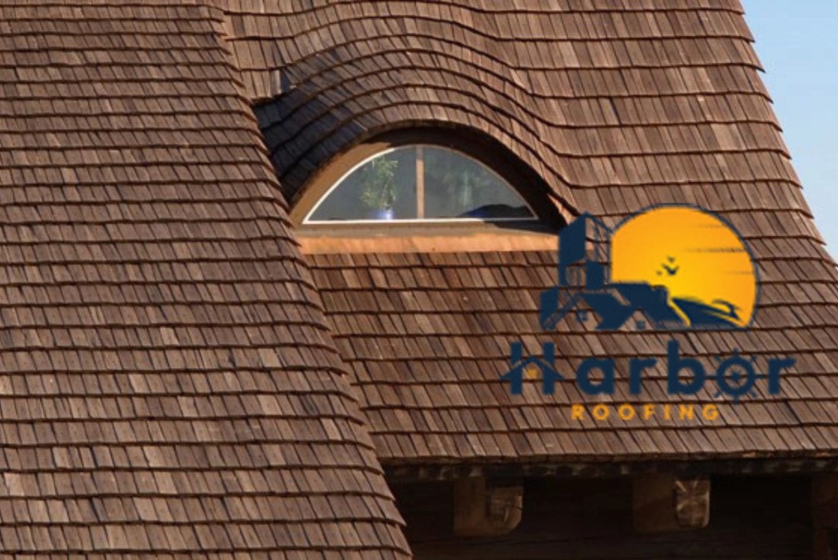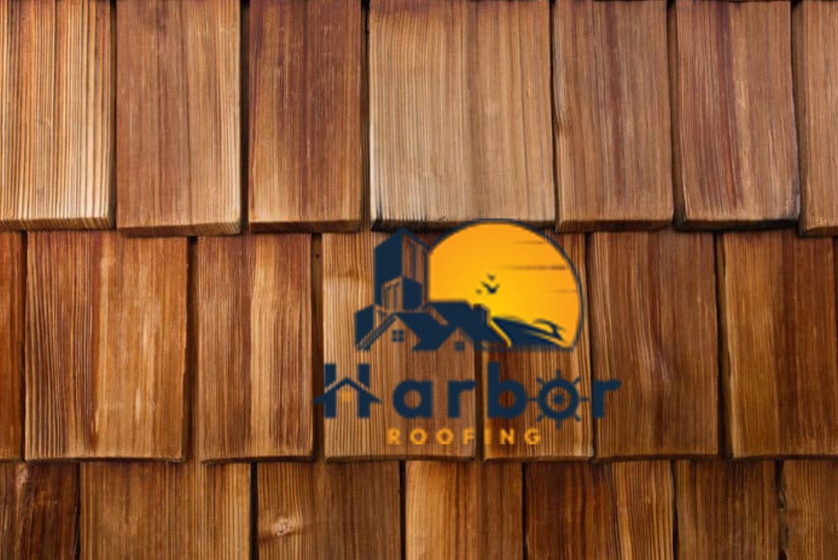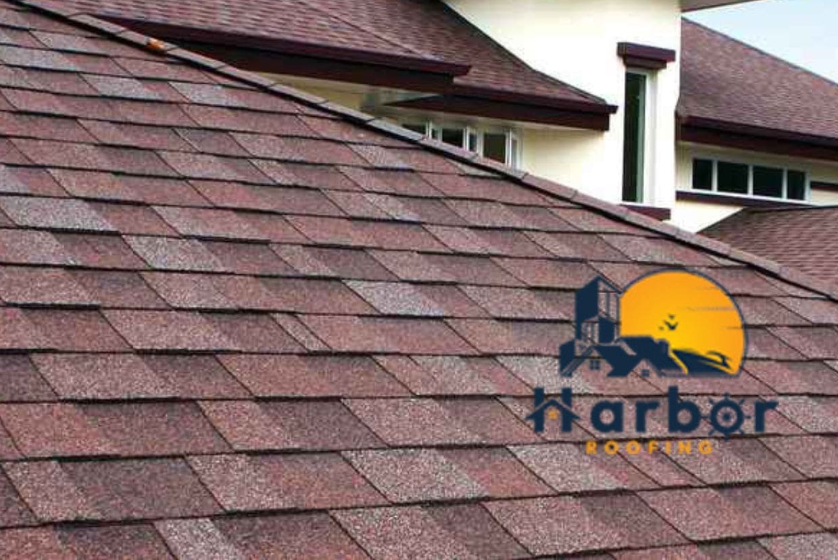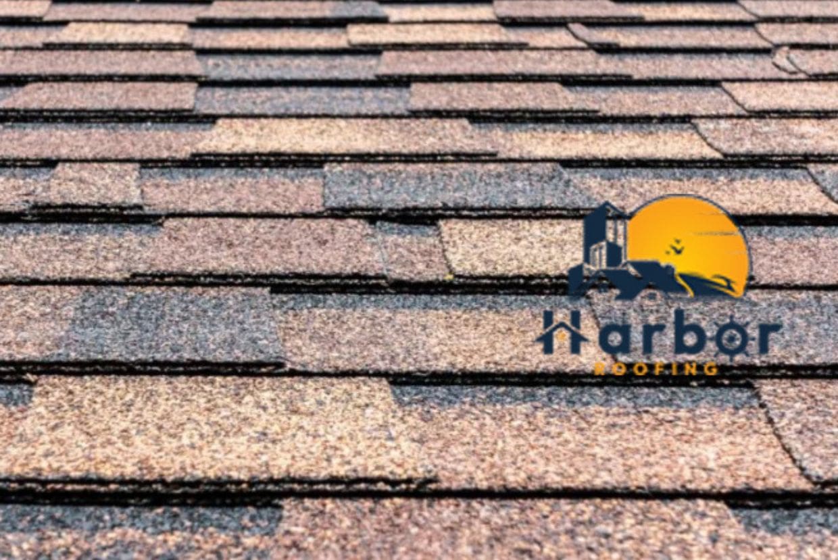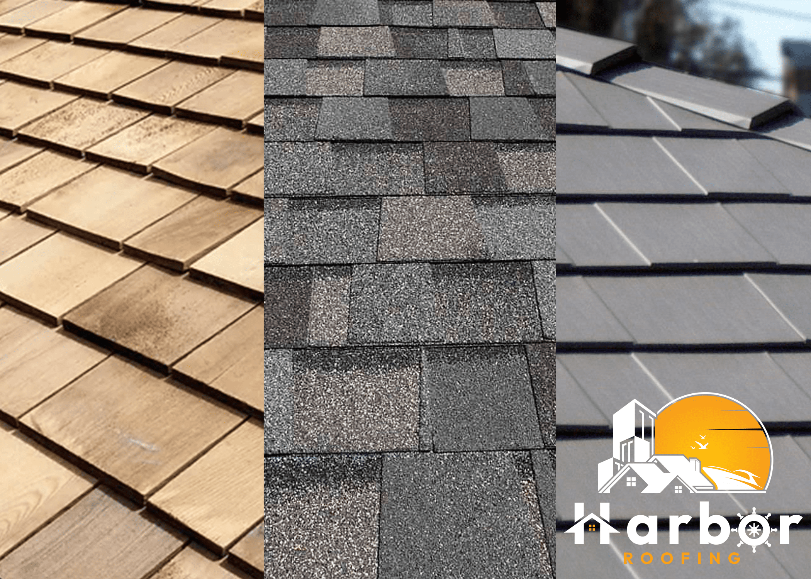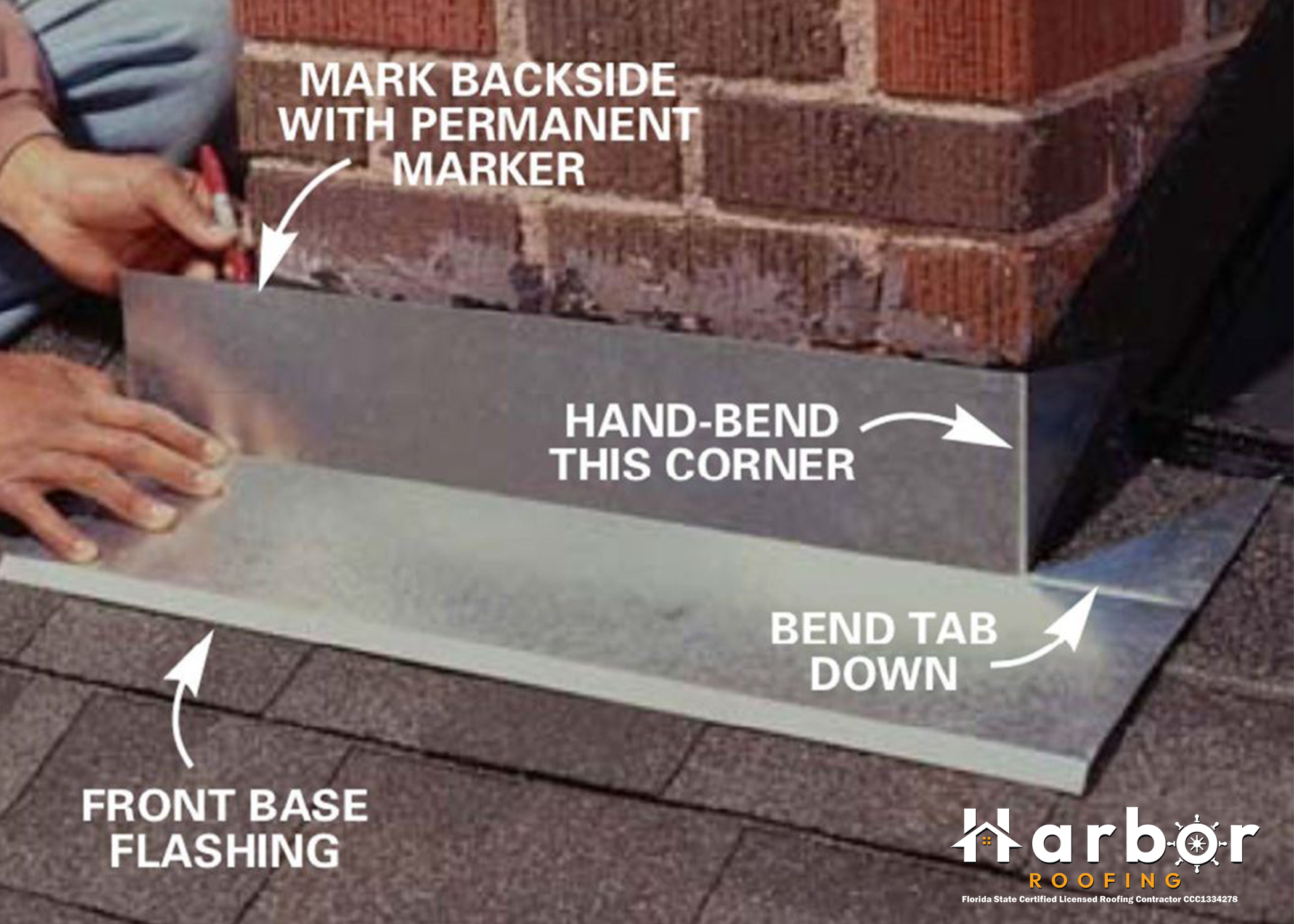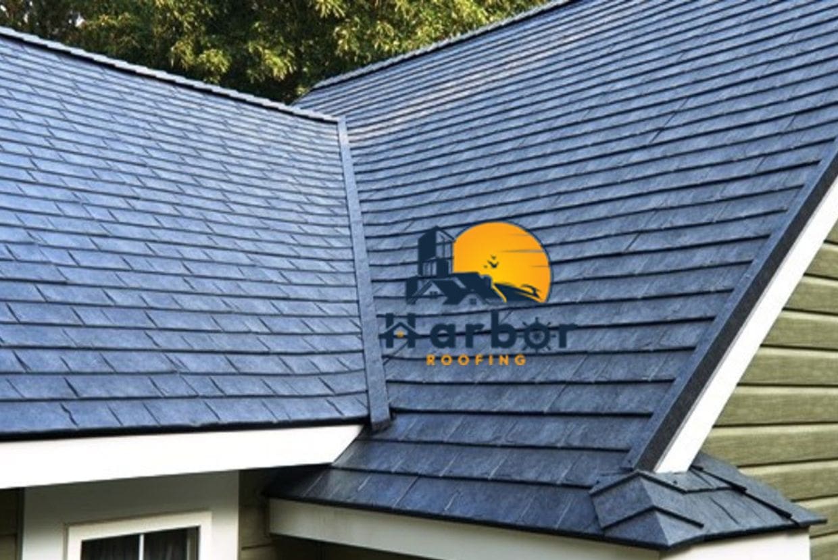Hip roofs have sides that meet at an angle, and this angle is called a “hip.” Hence, the name “hip roof.” This type of roof has all four sides sloped in the same direction. It has its own support, making it one of the most stable and wind-resistant roof types.
Additionally, there are different kinds of hip roofs, which can be hard to tell apart sometimes. After reading this, you’ll know all the essential details about hip roof design.

What is a Hip Roof?
A hip roof, also called a hipped roof, slopes down to the walls on all sides and has no straight sides. After the gabled roof, the hip roof is North America’s most popular type.
You will mostly find hip roof designs on bungalows and cottages in contemporary design. They are also a crucial part of styles like the American Foursquare. However, they have been used in many buildings and structures.
A hip roof can be made from almost any material. Choosing a suitable roofing material will depend mostly on your budget and how you like things to look. Styles that are based on the Mediterranean look better with tile or clay. Traditional shingles might be a better choice for cottages and ranch houses.
It would interest you to know that some homes have roofs with both hip and gable shapes. If you want to put a hip roof on your house, below are more things you should know.
History of Hip Roof Design
Around 3,500 BC, the Egyptians were the first people to make a roof with a hip. Then the Greeks and Romans changed it to fit their needs. The hip roof was still common during the Middle Ages and the Renaissance.
During the early Georgian era in the 1800s, this roof style became popular in the United States. Hip roofs were a key feature of 18th-century Southern plantation homes, especially those built in the French Colonial or Creole styles. Many homes used them in the mid-Atlantic and the South.
People still use this design in homes, offices, and other buildings today. Not only do these roofs look nice, but they are also better for airflow than flat roofs. Hipped roofs have a reputation for being strong and long-lasting, which makes them perfect for many different kinds of buildings.
Types of Hipped Roof Designs
- Regular hip roof: A standard hip roof is built on a four-sided rectangle. The slope or angle of the roof is usually the same, so they are balanced at their centerlines. The longer sides have a trapezoid shape, while the front and back sides have a triangle shape called “hip ends.”
- Pyramid hip: A pyramid hip roof, or pavilion roof, is made by putting a hipped roof on top of a square building. All four corners of the roof slope similarly, connecting at one point in the middle to make a clear pyramid. Most of the time, these pyramid-shaped roofs are on top of gazebos and other outdoor buildings.
- Cross-hip: One of the most common types of hip roofs is the cross-hip roof. Cross hips are put on L-shaped buildings in a way that makes them look like they were made by combining two hip roof structures. The seam makes up the valley, or cross-hipped roof. These roofs are suitable for adding a gutter and protecting against high winds, like the half-hip roof. They were trendy in Italy in the 1800s, but in the 1900s, ranch-style homes in North America started using them more.
- Half-hip: A half-hip, jerkinhead, or cut gable roof usually has a gable, but the top points of the gable have a small hip instead. One potential advantage of a half-hip roof is that it can fit a gutter that you can easily fix. The half-hipped roof consists of both gable and hipped roof parts. These roofs are prevalent in Europe, particularly in Austria, Denmark, Slovenia, the Wealden area of South-East England, and Germany.
- Hip and Valley: A roof with a hip and valley could be a part of an asymmetrical building. The roofs of these constructions may have over four “hips,” and usually have the inside corners shaped like valleys. Because the rafter of the gables on one side and the rafter of the valley on the other connect the primary hips, this type of roof is also known as a broken-back hip-and-valley roof.
Pros and Cons of Hipped Roofing
Pros
- Durability: Hip roofs are strong on their own, and this attribute is one of the best things about them. It makes them very strong roofing choices because they don’t need as much diagonal bracing as other sloped roof styles for homes. For this reason, they are excellent choices for homes in places where there are strong winds or storms.
- Easy gutter installation: Hip roofs don’t have gables, so you can put gutters on all sides of the house. Your gutter system works very well because of this, and since the roof slopes on all sides, rainwater flows easily to the right place. This helps when it rains a lot or when the snow melts.
- Boosts curb appeal: Many homes in colonial and early times adopted hip roof designs. In fact, for a long time, famous buildings and mansions used hip roofs because of their aesthetics. Using a hip roof on your home will give it a more classic look. Your home’s public appeal depends significantly on the material you use for your roof, but hip roofs will show off the unique textures of your chosen material.
- Better space utilization: You can add gable nests to homes with hip roofs. These nests can be a place to relax and read books while looking outside. Also, making these nests raises the total value of your property. With hip roofs, you can maximize the space on your residential property. However, it will cost more to build and buy materials.
Cons
- High risk of leakage: There is a big chance that the roof will leak within a year or two if you use single-ply roofing systems that are mechanically or fully attached. Heat-welded seams will work better, but the large number of seams you’ll use won’t stop your hip roof from leaking. The gable nests, which are helpful, could also leak. Because they add more dips and make you use more seams, they will probably cause water leaks soon.
- Expensive: Hip roofs demand more roofing materials and the building of unique support structures. Even though it has fewer diagonal braces to keep the roof from getting damaged, it costs more to build the supports of the roof structure. You will also have to pay more for work and make more seams and squares to cover the rising cost of materials.
Hip Roof vs. Gable Roof
A hip roof is very different from a gable roof. A gable is part of a vertical wall that goes straight up to the ridge in roof styles that aren’t hipped. Most gable ends look like triangles. In home architecture, the roof generally sticks out a little past the gable wall to keep water from getting in. Gable roofs are easy to spot because they have a visible, usually triangular piece of wall at the end of the roof, between the two sloped sides. Also, a hip roof does not have a peak but instead has sloped sides all around.

There are many things to consider when deciding between a hip and a gable roof. Most of the time, gable roofs are cheaper, easier to build, and require less material. Also, they let in more air than hipped roofs. However, gable roofs aren’t as strong as hipped roofs, so using them in places with hurricanes or gales is not a good idea. When there are strong winds, a gable roof could collapse if it doesn’t have the right props to hold it up.
Conclusion
It’s important to remember that every roof type has pros and cons, and hip roofs are no different. Hip roofs are the best at keeping out rain and wind, but they aren’t as good at keeping out water and are more expensive to build. Now that you are more informed about the pros and cons of hipped roofing, making a decision about the type of roof you want should be easy when you’re ready.
Frequently Asked Questions
How long do hip roofs last?
How long a hip roof lasts depends on the roofing material you use, the weather where you live, and how well you take care of the roof. Depending on the roof’s material, a well-kept hip roof could last fifty years or more if adequately cared for.
How much does it cost to install a hip roof?
For a standard 3,000-square-foot roof, building a new hip roof will cost between $24,000 and $36,000, or $8 to $12 per square foot of roofing. Costs can vary based on what kind of roof you want, how big it is, and how much the average contractor in your area charges.
Why do hip roof designs leak more?
Hip roofs leak more than gable or gambrel roofs because they have more seams. The more gaps a roof has, the more likely it is to leak. The best way to make sure your roof doesn’t leak is to make sure you fasten and flash it properly. In addition, check for damage to your roof once a year or after big storms.
